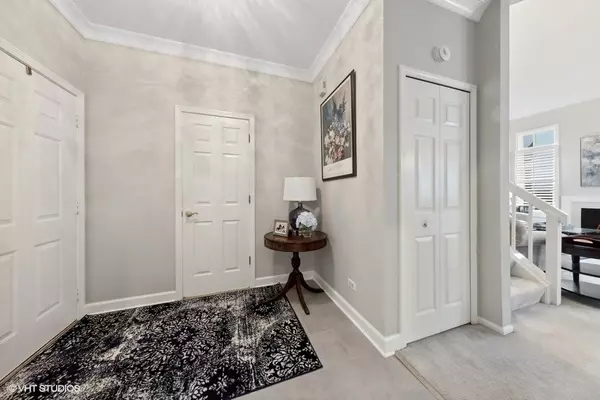$335,000
$325,000
3.1%For more information regarding the value of a property, please contact us for a free consultation.
918 Prospect Court Naperville, IL 60540
2 Beds
2.5 Baths
1,582 SqFt
Key Details
Sold Price $335,000
Property Type Townhouse
Sub Type Townhouse-2 Story
Listing Status Sold
Purchase Type For Sale
Square Footage 1,582 sqft
Price per Sqft $211
Subdivision Villas Of The Fields
MLS Listing ID 11919926
Sold Date 12/08/23
Bedrooms 2
Full Baths 2
Half Baths 1
HOA Fees $380/mo
Year Built 1991
Annual Tax Amount $4,782
Tax Year 2022
Lot Dimensions 1X1
Property Description
HIGHEST & BEST due Sat 11/4 at 12pm. Nestled in the coveted Villas of The Fields in Naperville, this townhome exudes convenience and sophistication. The main level welcomes you with a fully renovated kitchen and dinette, featuring white cabinets, quartz countertops, timeless subway backsplash, neutral tile flooring, stainless steel appliances, including a new washer and dryer. The open-concept family room and dining room exude an airy feel with lofted ceilings, tall windows, and a warm fireplace, seamlessly connecting to a spacious patio, creating an idyllic setting for relaxing and entertaining. The second level overlooking the 2-story family room has an open versatile loft, perfect for use as an office, workout space, and even a third bedroom. The primary suite is a true retreat with a large walk-in closet and vaulted ceiling, and a brand new luxury bathroom that will pamper you in style! Impeccably updated and maintained, this townhome is truly move-in ready! Check out the location, conveniently situated between Downtown Naperville and Rt 59. This home offers a flawless fusion of thoughtful design, modern comfort, and close proximity to everything. Discover the epitome of luxury living in Naperville and make this remarkable townhome your new haven.
Location
State IL
County Du Page
Rooms
Basement None
Interior
Interior Features Vaulted/Cathedral Ceilings, First Floor Laundry, Laundry Hook-Up in Unit, Walk-In Closet(s), Open Floorplan, Separate Dining Room
Heating Natural Gas
Cooling Central Air
Fireplace N
Appliance Range, Microwave, Dishwasher, Refrigerator, Washer, Dryer, Disposal, Stainless Steel Appliance(s), Gas Oven
Laundry Gas Dryer Hookup, In Kitchen, Laundry Closet
Exterior
Parking Features Attached
Garage Spaces 1.0
View Y/N true
Building
Sewer Public Sewer
Water Lake Michigan, Public
New Construction false
Schools
Elementary Schools May Watts Elementary School
Middle Schools Hill Middle School
High Schools Metea Valley High School
School District 204, 204, 204
Others
Pets Allowed Cats OK, Dogs OK
HOA Fee Include Water,Insurance,Exterior Maintenance,Lawn Care,Scavenger,Snow Removal
Ownership Fee Simple w/ HO Assn.
Special Listing Condition None
Read Less
Want to know what your home might be worth? Contact us for a FREE valuation!

Our team is ready to help you sell your home for the highest possible price ASAP
© 2025 Listings courtesy of MRED as distributed by MLS GRID. All Rights Reserved.
Bought with Brian Ruff • Coldwell Banker Real Estate Group





