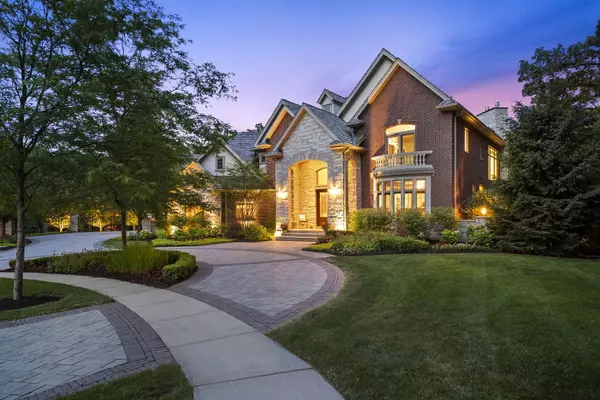$1,840,000
$2,200,000
16.4%For more information regarding the value of a property, please contact us for a free consultation.
24825 W River Run Court Shorewood, IL 60404
6 Beds
5.5 Baths
8,800 SqFt
Key Details
Sold Price $1,840,000
Property Type Single Family Home
Sub Type Detached Single
Listing Status Sold
Purchase Type For Sale
Square Footage 8,800 sqft
Price per Sqft $209
Subdivision Lake Forrest
MLS Listing ID 11643277
Sold Date 12/08/23
Style Traditional
Bedrooms 6
Full Baths 4
Half Baths 3
HOA Fees $25/ann
Year Built 2012
Annual Tax Amount $21,025
Tax Year 2022
Lot Size 1.170 Acres
Lot Dimensions 61X223X31X54X46X62X104X168
Property Description
You'll think you've stepped into the pages of Architectural Digest & House Beautiful instead of a home you can actually make your own on double lot in Lake Forrest Estates! With 6 Bedrooms, 4 full-3 half Baths spanning 3 stories and an outdoor living area that rivals any 5 Star Resort, this extraordinarily designed 8800sf "Smart" home offers the indoor/outdoor lifestyle you've been seeking. Upon arrival, you'll be inspired by the blend of stone and brick, covered front entry with stunning double front door, Juliet balcony from UL Bedroom set above the Living Room/Office's large bow window, lush landscaping and curved paver driveway which leads to side entry to the 3 car garage with Carriage style doors. Once inside, you'll be in awe of the soaring ceilings, gorgeous windows providing serene views and abundant natural light plus rich detailing throughout. In addition to the main level Foyer, Living Rm & Dining Rm w/tray ceiling & wainscotting, there is a spacious Family Room with two story windows, stone gas fireplace with wood mantel, plush carpeting & Juliet balcony from UL hall. The adjacent Kitchen boasts granite counter & double slab bar-island, SS appliances including 6 burner gas stove w/stock pot faucet, rich wood cabinets with crown molding, HUGE walk-in pantry and a window wrapped Breakfast Nook overlooking the backyard & pool. French doors lead to the large stone defined deck. This level also has two half Baths, large Mudroom w/desk & lockers plus a 2nd Mudroom with a closet & sink. A dramatic, curved, custom cherrywood staircase w/attractive runner leads to your UL with wide hall revealing Juliet balcony over Family Rm and 4 extraordinary Guest Bedrooms, one w/private Bath and a Jack & Jill between 2 plus hall access for the other. Your Master Suite rivals any 5 star hotel Penthouse retreat with triple tray w/barrel ceiling, gas fireplace, separate Sitting Room and luxurious Ensuite Bath w/rich cabinetry, two vanities, gorgeous walk-in marble spa shower & free standing jetted tub is enhanced with a fireplace & huge walk in closet! This level provides access to an over-insulated walk up attic that could be finished if you chose to add more living space. As if all this was not enough, the walk-out, well insulated Basement has been finished as exceptionally as the main levels from the cherry staircase to its Theater Room, Rec Room w/fireplace, 2nd Kitchen with Bar, 1 Bedroom, 1.5 Baths & access to a lower garage (w/Flexicore floor) used for storage & mechanicals. Each level is zoned for heat/cooling with an ultra-efficient Geothermal heating system. Basement was fully waterproofed during construction & has 2 sump pits w/battery backup plus double 5/8" drywall for soundproofing. Gazebo style outdoor Kitchen area with grill, smoker, fridge and bar seating is accessible from this level. Covered Outdoor Living Room w/fireplace overlooks your stunning stone wrapped pool w/grotto boasting 3 waterfalls, hidden slide & basketball hoop. You can also work on your golf game on your own putting green! Extra features include: All Non-toxic Materials used in Home; Vaulted/Tray & Coffered Ceilings; Elan & Lutron Lighting System; LED Lights Throughout; Elan & Lutron Radio Ra2 Home Automation; Whole Home Hague Water Filtration & Softening System; 2-75 Gal Hi-Efficiency Bradford White Water Heaters; Chandeliers on Motors for Ease in Changing Light Bulbs; Hunter-Douglas Window Treatments Throughout including Power Shades in the Family Room; 50 Year Roof w/Warranty; Kitchen Appliances Include Sub-zero Refrigerator/Wolf Range Top/Kitchen Aid Convection & Steam Double Oven w/Warming Drawer/Miele Dishwasher/Uline Beverage Center; Basement Kitchen has Samsung Refrigerator/Bosch Dishwasher/Kitchen Aid Convection Oven & Microwave; Entire Deck Wrapped in Copper and French Drains in the Yard to Prevent Any Water Reaching Your Home. This Extraordinary Home Lacks Nothing and Offers Everything You Could Hope to Find in a Luxury Home.
Location
State IL
County Will
Community Curbs, Sidewalks, Street Lights, Street Paved
Rooms
Basement Full, Walkout
Interior
Interior Features Vaulted/Cathedral Ceilings, Bar-Wet, Hardwood Floors, Heated Floors, Second Floor Laundry, Built-in Features, Walk-In Closet(s), Bookcases, Ceiling - 10 Foot, Coffered Ceiling(s), Open Floorplan, Pantry
Heating Sep Heating Systems - 2+, Indv Controls, Zoned, Geothermal
Cooling Central Air, Zoned, Geothermal
Fireplaces Number 4
Fireplaces Type Double Sided, Wood Burning, Gas Log, Gas Starter, More than one
Fireplace Y
Appliance Double Oven, Microwave, Dishwasher, High End Refrigerator, Washer, Dryer, Stainless Steel Appliance(s), Wine Refrigerator, Cooktop, Range Hood, Water Purifier
Laundry Multiple Locations, Sink
Exterior
Exterior Feature Balcony, Patio, Hot Tub, In Ground Pool, Storms/Screens, Outdoor Grill
Parking Features Attached
Garage Spaces 3.0
Pool in ground pool
View Y/N true
Roof Type Shake
Building
Lot Description Fenced Yard, Landscaped, Wooded, Mature Trees, Outdoor Lighting, Pie Shaped Lot
Story 2 Stories
Sewer Public Sewer
Water Public
New Construction false
Schools
Elementary Schools Walnut Trails
Middle Schools Minooka Junior High School
High Schools Minooka Community High School
School District 201, 201, 111
Others
HOA Fee Include None
Ownership Fee Simple w/ HO Assn.
Special Listing Condition List Broker Must Accompany
Read Less
Want to know what your home might be worth? Contact us for a FREE valuation!

Our team is ready to help you sell your home for the highest possible price ASAP
© 2025 Listings courtesy of MRED as distributed by MLS GRID. All Rights Reserved.
Bought with Sarah Toso • RE/MAX Ultimate Professionals





