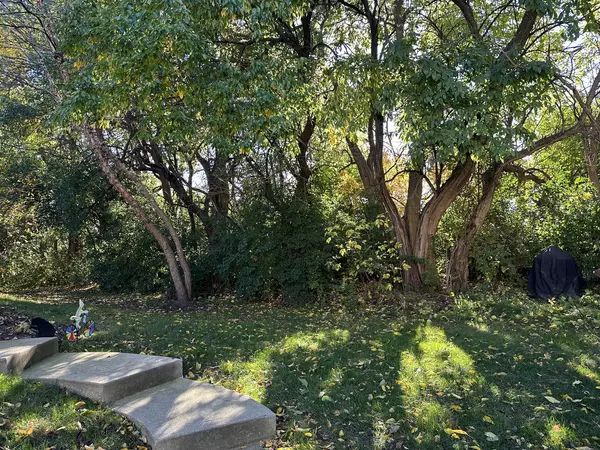$240,000
$240,000
For more information regarding the value of a property, please contact us for a free consultation.
2039 Concord Drive #2039 Mchenry, IL 60050
3 Beds
2.5 Baths
1,766 SqFt
Key Details
Sold Price $240,000
Property Type Condo
Sub Type Condo
Listing Status Sold
Purchase Type For Sale
Square Footage 1,766 sqft
Price per Sqft $135
Subdivision Morgan Hill
MLS Listing ID 11919426
Sold Date 12/08/23
Bedrooms 3
Full Baths 2
Half Baths 1
HOA Fees $231/mo
Year Built 2008
Annual Tax Amount $4,940
Tax Year 2022
Lot Dimensions COMMON
Property Description
End unit townhome that feels like a private home that is complete with mature landscaping surrounding unit and a yard, private deck area to enjoy morning coffee or tea and private front entrance. Newer laminate flooring on the 2nd floor through-out living room, dining room, hall and both bedrooms. Master bedroom is complete with a huge walk-in closet, plenty of space for a king size bed & more furniture, upgraded tray ceiling and full bathroom with tub/shower combo. 2nd Bedroom tastefully decorated for anyone or any use. Kitchen offers stainless steel appliances with extra counter and cabinet space and dining space that leads to private deck. Living room is large enough for a sectional sofa & more. Lower level has a cozy den and another bedroom freshly painted with neutral colors and newer carpeting. Large clean laundry/mechanicals room and 1/2 bathroom complete the lower level that walks out to large 2 car garage. Closet space through out home.
Location
State IL
County Mc Henry
Rooms
Basement English
Interior
Interior Features Wood Laminate Floors, Laundry Hook-Up in Unit, Walk-In Closet(s), Some Carpeting
Heating Natural Gas, Forced Air
Cooling Central Air
Fireplace N
Laundry In Unit
Exterior
Exterior Feature Deck, End Unit
Parking Features Attached
Garage Spaces 2.0
View Y/N true
Roof Type Asphalt
Building
Lot Description Rear of Lot, Mature Trees
Foundation Concrete Perimeter
Sewer Public Sewer
Water Public
New Construction false
Schools
School District 15, 15, 156
Others
Pets Allowed Number Limit
HOA Fee Include Insurance,Exterior Maintenance,Lawn Care,Snow Removal
Ownership Condo
Special Listing Condition None
Read Less
Want to know what your home might be worth? Contact us for a FREE valuation!

Our team is ready to help you sell your home for the highest possible price ASAP
© 2025 Listings courtesy of MRED as distributed by MLS GRID. All Rights Reserved.
Bought with Socorro Sanchez • 103 Realty LLC





