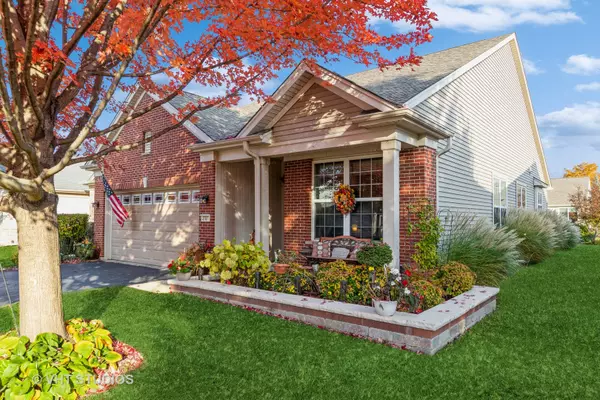$355,000
$349,000
1.7%For more information regarding the value of a property, please contact us for a free consultation.
2787 Cascade Falls Circle Elgin, IL 60124
2 Beds
2 Baths
1,560 SqFt
Key Details
Sold Price $355,000
Property Type Single Family Home
Sub Type Detached Single
Listing Status Sold
Purchase Type For Sale
Square Footage 1,560 sqft
Price per Sqft $227
Subdivision Edgewater By Del Webb
MLS Listing ID 11833371
Sold Date 12/08/23
Style Ranch
Bedrooms 2
Full Baths 2
HOA Fees $267/mo
Year Built 2006
Annual Tax Amount $6,618
Tax Year 2022
Lot Dimensions 42X126X57X125
Property Description
2 Bedroom 2 Bath Ranch in Edgewater by Del Webb. This "Belmont" model has one level living and 1560 Sq. Ft. Kitchen is open to family room and has 42" cabinets with crown molding in arched toffee maple, cambria counters, porcelain floor tiles, black appliances (Refrigerator 2 Yrs);Pella slider with blinds inserted "2010; New Roof 2020; New stone front landscaping wall; perennials around house and patio; Elevation B with Front Porch; Master Bedroom has Bay window; laundry tub in utility room; Nice view from deck. Garage door has top panel of glass windows. On quiet street on curve. Edgewater takes care of grass mowing, snow removal and shoveling to front door at 2"; 24/7 Guard ;seal coats driveway every 2 years; Many activities in Creekside Lodge. One person has to be 55+ yrs* Lots of "stuff" in house and garage will be removed by closing as roommate is moving out soon. ( Composite deck 31x14 in "as is" condition.)
Location
State IL
County Kane
Community Clubhouse, Pool, Tennis Court(S), Gated, Other
Rooms
Basement None
Interior
Interior Features First Floor Bedroom, First Floor Laundry, First Floor Full Bath, Walk-In Closet(s)
Heating Natural Gas, Forced Air
Cooling Central Air
Fireplace N
Appliance Range, Microwave, Dishwasher, Refrigerator, Washer, Dryer, Disposal
Laundry In Unit
Exterior
Exterior Feature Deck
Parking Features Attached
Garage Spaces 2.0
View Y/N true
Roof Type Asphalt
Building
Lot Description Landscaped
Story 1 Story
Foundation Concrete Perimeter
Sewer Public Sewer
Water Public
New Construction false
Schools
School District 46, 46, 46
Others
HOA Fee Include Insurance,Clubhouse,Exercise Facilities,Pool,Lawn Care,Snow Removal,Other
Ownership Fee Simple w/ HO Assn.
Special Listing Condition List Broker Must Accompany
Read Less
Want to know what your home might be worth? Contact us for a FREE valuation!

Our team is ready to help you sell your home for the highest possible price ASAP
© 2025 Listings courtesy of MRED as distributed by MLS GRID. All Rights Reserved.
Bought with Donna Campagna • Baird & Warner





