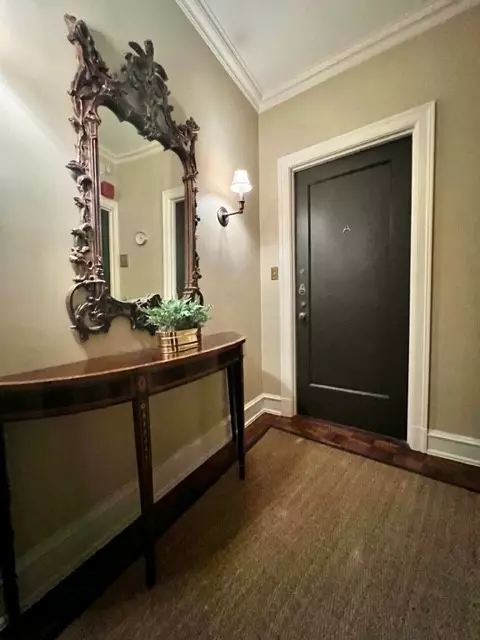$520,000
$550,000
5.5%For more information regarding the value of a property, please contact us for a free consultation.
1120 N Lake Shore Drive #2A Chicago, IL 60611
3 Beds
2.5 Baths
1,800 SqFt
Key Details
Sold Price $520,000
Property Type Condo
Sub Type High Rise (7+ Stories),Vintage
Listing Status Sold
Purchase Type For Sale
Square Footage 1,800 sqft
Price per Sqft $288
MLS Listing ID 11813620
Sold Date 12/01/23
Bedrooms 3
Full Baths 2
Half Baths 1
HOA Fees $2,238/mo
Year Built 1924
Annual Tax Amount $7,714
Tax Year 2021
Lot Dimensions COMMON
Property Description
Watch the sun rise over the lake in this rarely available 1,800 sqft 3-bedroom, 2.5 bath east-facing residence at 1120 N. LSD. Newly refreshed, this home offers beautifully refinished hardwood floors, fresh paint, a white kitchen with newer appliances (Wolf, Miele, SubZero, and Dacor), partial SpacePak a/c, and updated vintage-style baths. The 3rd bedroom (a former maid's room) is ideal as a home office or nursery. Other features include a gas fireplace, large closets with Elfa closet organizers, and a Bosch front-loading washer/dryer. Amenities in this pet-friendly building include onsite management, a service-oriented full-time door and engineering staff, an exercise room, individual storage rooms, an outdoor space with a community grill, and a dog wash station. Leased garage parking is immediately available nearby. From here, the best of city living is at your doorstep -- great restaurants, incredible shopping, world-class culture, a farmer's market, and lakefront recreation!
Location
State IL
County Cook
Rooms
Basement Full
Interior
Interior Features Hardwood Floors, Storage
Heating Steam, Radiator(s)
Cooling Space Pac
Fireplaces Number 1
Fireplace Y
Appliance Microwave, Dishwasher, Refrigerator, Washer, Dryer, Stainless Steel Appliance(s), Cooktop, Built-In Oven
Laundry In Unit
Exterior
Exterior Feature Patio, Outdoor Grill
Parking Features Detached
Garage Spaces 1.0
Community Features Bike Room/Bike Trails, Door Person, Coin Laundry, Elevator(s), Exercise Room, Storage, On Site Manager/Engineer, Security Door Lock(s), Service Elevator(s)
View Y/N true
Building
Lot Description Corner Lot, Lake Front, Landscaped
Sewer Public Sewer
Water Lake Michigan
New Construction false
Schools
Elementary Schools Ogden Elementary
Middle Schools Ogden Elementary
High Schools Lincoln Park High School
School District 299, 299, 299
Others
Pets Allowed Cats OK, Dogs OK, Number Limit
HOA Fee Include Heat,Water,Gas,Insurance,Doorman,TV/Cable,Exterior Maintenance,Lawn Care,Scavenger,Snow Removal,Internet
Ownership Co-op
Special Listing Condition List Broker Must Accompany
Read Less
Want to know what your home might be worth? Contact us for a FREE valuation!

Our team is ready to help you sell your home for the highest possible price ASAP
© 2025 Listings courtesy of MRED as distributed by MLS GRID. All Rights Reserved.
Bought with William Becker • Compass





