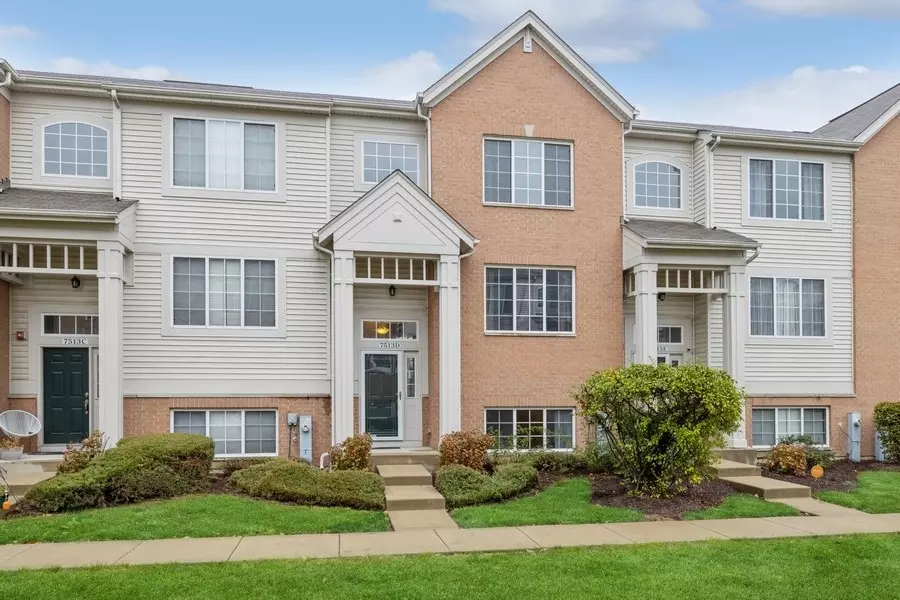$267,500
$275,000
2.7%For more information regarding the value of a property, please contact us for a free consultation.
7513 Savoy Lane #D Bridgeview, IL 60455
2 Beds
2.5 Baths
1,721 SqFt
Key Details
Sold Price $267,500
Property Type Townhouse
Sub Type T3-Townhouse 3+ Stories
Listing Status Sold
Purchase Type For Sale
Square Footage 1,721 sqft
Price per Sqft $155
Subdivision Bridgeview Place
MLS Listing ID 11925800
Sold Date 12/01/23
Bedrooms 2
Full Baths 2
Half Baths 1
HOA Fees $246/mo
Year Built 2008
Annual Tax Amount $1,972
Tax Year 2021
Lot Dimensions COMMON
Property Description
Bright and spacious tri level Bridgeview townhome with 2 bedrooms and 2.5 baths. Open concept living room dining room combo boasts hardwood flooring and lots of natural light. Eat in kitchen features a large island with breakfast bar and stools, matching black GE appliances, 42 in cabinets, separate laundry room and a private balcony perfect for grilling out. Neutral colors throughout, large primary bedroom features walk in closet and attached private bath. Lower level can be used for an office or family room with easy access to attached 2.5 car garage. Very well maintained and great location close to I-294 (Tri-State tollway), restaurants and shopping. Hurry this one won't last long! Low monthly assessment. Notice tax exemption, taxes will go up. Property being sold as is.
Location
State IL
County Cook
Rooms
Basement English
Interior
Interior Features Hardwood Floors, First Floor Laundry, Laundry Hook-Up in Unit, Storage, Walk-In Closet(s), Drapes/Blinds
Heating Natural Gas
Cooling Central Air
Fireplace N
Appliance Range, Microwave, Dishwasher, Refrigerator, Washer, Dryer, Disposal
Laundry In Unit
Exterior
Exterior Feature Balcony, Storms/Screens, Cable Access
Parking Features Attached
Garage Spaces 2.5
Community Features Park, Ceiling Fan
View Y/N true
Roof Type Asphalt
Building
Foundation Concrete Perimeter
Sewer Public Sewer, Sewer-Storm
Water Lake Michigan, Public
New Construction false
Schools
Elementary Schools Sorrick Elementary School
Middle Schools H H Conrady Junior High School
High Schools Amos Alonzo Stagg High School
School District 117, 117, 230
Others
Pets Allowed Cats OK, Dogs OK
HOA Fee Include Parking,Insurance,Exterior Maintenance,Lawn Care,Scavenger,Snow Removal
Ownership Condo
Special Listing Condition None
Read Less
Want to know what your home might be worth? Contact us for a FREE valuation!

Our team is ready to help you sell your home for the highest possible price ASAP
© 2025 Listings courtesy of MRED as distributed by MLS GRID. All Rights Reserved.
Bought with Jennifer Tapia • First Rate Realty, Inc.





