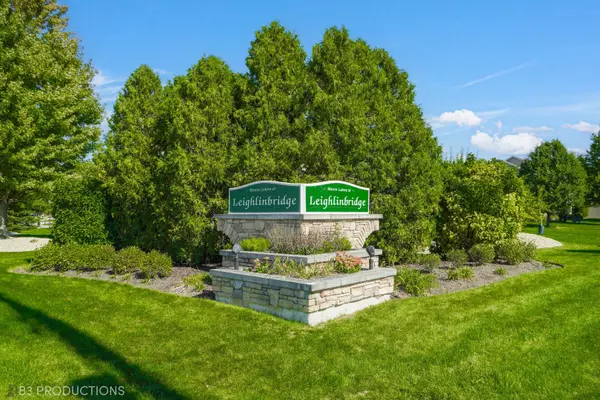$300,000
$295,000
1.7%For more information regarding the value of a property, please contact us for a free consultation.
25700 Oconnel Lane Manhattan, IL 60442
2 Beds
2 Baths
2,225 SqFt
Key Details
Sold Price $300,000
Property Type Condo
Sub Type 1/2 Duplex
Listing Status Sold
Purchase Type For Sale
Square Footage 2,225 sqft
Price per Sqft $134
Subdivision Leighlinbridge
MLS Listing ID 11901378
Sold Date 11/22/23
Bedrooms 2
Full Baths 2
HOA Fees $15/qua
Year Built 2005
Annual Tax Amount $7,807
Tax Year 2022
Lot Dimensions 10112
Property Description
Welcome to this exquisite 1/2 ranch duplex nestled in the highly sought-after Mamor Lakes of Leighlinbridge subdivision in Manhattan, IL. Constructed in 2005, this home boasts 2225 sq ft of tastefully designed living space, featuring 2 spacious bedrooms and 2 full bathrooms,2.5 car garage. The property offers a tranquil pond view, best enjoyed from the comfort of your private patio - a perfect spot for morning coffee or evening relaxation. Inside, the large family room is a cozy retreat, complete with a warming fireplace, a skylight, and large windows that flood the space with natural light. The kitchen, open to the dining room, is a chef's delight with ample counter space and another skylight that brightens the room. The master bedroom is a private sanctuary, featuring a walk-in closet and an en-suite bathroom. Additional features include new carpeting in the bedrooms and an unfinished basement that provides abundant storage space. This home truly offers a peaceful and relaxing atmosphere, all within a prime location. Don't miss out on the opportunity to own this beautiful property - it's the perfect place to call home!
Location
State IL
County Will
Rooms
Basement Full
Interior
Heating Natural Gas, Forced Air
Cooling Central Air
Fireplace N
Laundry In Unit, Sink
Exterior
Parking Features Attached
Garage Spaces 2.5
Community Features Ceiling Fan, Laundry, Patio, School Bus, Skylights, Trail(s), Water View
View Y/N true
Building
Sewer Public Sewer
Water Lake Michigan
New Construction false
Schools
School District 114, 114, 114
Others
Pets Allowed Cats OK, Dogs OK
HOA Fee Include Insurance
Ownership Fee Simple w/ HO Assn.
Special Listing Condition None
Read Less
Want to know what your home might be worth? Contact us for a FREE valuation!

Our team is ready to help you sell your home for the highest possible price ASAP
© 2025 Listings courtesy of MRED as distributed by MLS GRID. All Rights Reserved.
Bought with Brian Bessler • Karges Realty





