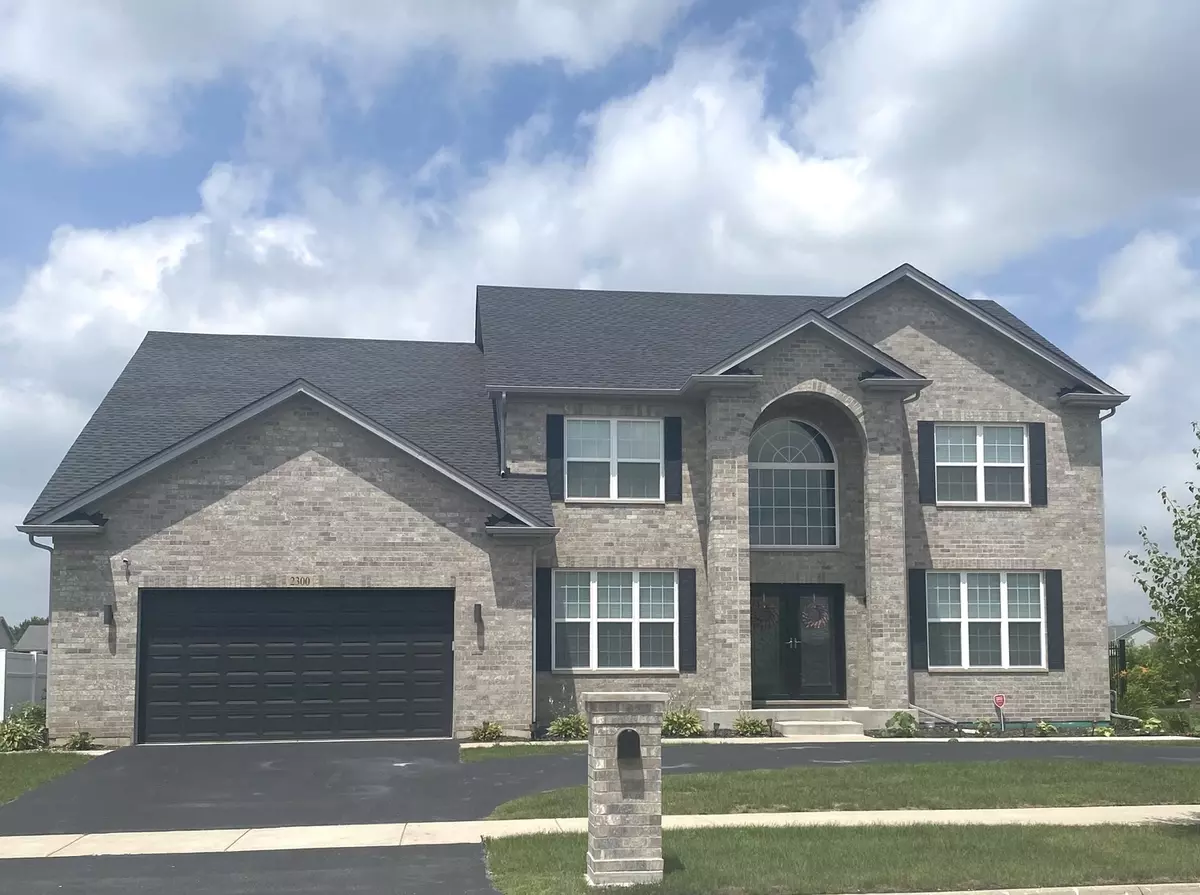$400,000
$420,000
4.8%For more information regarding the value of a property, please contact us for a free consultation.
2300 Eastwood Drive Lynwood, IL 60411
4 Beds
2.5 Baths
3,294 SqFt
Key Details
Sold Price $400,000
Property Type Single Family Home
Sub Type Detached Single
Listing Status Sold
Purchase Type For Sale
Square Footage 3,294 sqft
Price per Sqft $121
Subdivision Wellington Court
MLS Listing ID 11927223
Sold Date 11/30/23
Bedrooms 4
Full Baths 2
Half Baths 1
HOA Fees $29/ann
Year Built 2019
Annual Tax Amount $11,701
Tax Year 2021
Lot Dimensions 10273
Property Description
Welcome to this spectacular four years young home in Lynwood IL. This Royal Oak style was built with extensive upgrades and modifications. An absolute rare find, "on the pond!!". This home is an absolute must see. Truly one of a kind with a over the top entry, spacious rooms and magnificent decor you are sure to be impressed. The kitchen is fully customized with a giant island, beautiful cabinetry and built in appliances, and the primary suite boasts magnificent luxury with a very large walk in closet, two vanities in the private bath and separate tub and shower. The finished basement adds awesome space for entertaining or your personal retreat! You can't come close to building this style for the price offered, so hurry and make an appointment to see your new home. The property features 4 bedrooms, 2.5 baths, a 2.5 car garage, and a full unfinished basement. Schedule your private showing today!
Location
State IL
County Cook
Community Curbs, Sidewalks, Street Lights
Rooms
Basement Full
Interior
Interior Features First Floor Laundry, Walk-In Closet(s)
Heating Natural Gas, Forced Air
Cooling Central Air
Fireplace N
Appliance Range, Microwave, Dishwasher, Disposal
Laundry Gas Dryer Hookup, In Unit, Sink
Exterior
Exterior Feature Storms/Screens
Parking Features Attached
Garage Spaces 2.5
View Y/N true
Roof Type Asphalt
Building
Story 2 Stories
Foundation Concrete Perimeter
Sewer Public Sewer
Water Public
New Construction false
Schools
School District 172, 172, 206
Others
HOA Fee Include Other
Ownership Fee Simple w/ HO Assn.
Special Listing Condition None
Read Less
Want to know what your home might be worth? Contact us for a FREE valuation!

Our team is ready to help you sell your home for the highest possible price ASAP
© 2025 Listings courtesy of MRED as distributed by MLS GRID. All Rights Reserved.
Bought with Anthony Montalbano • E- Signature Realty





