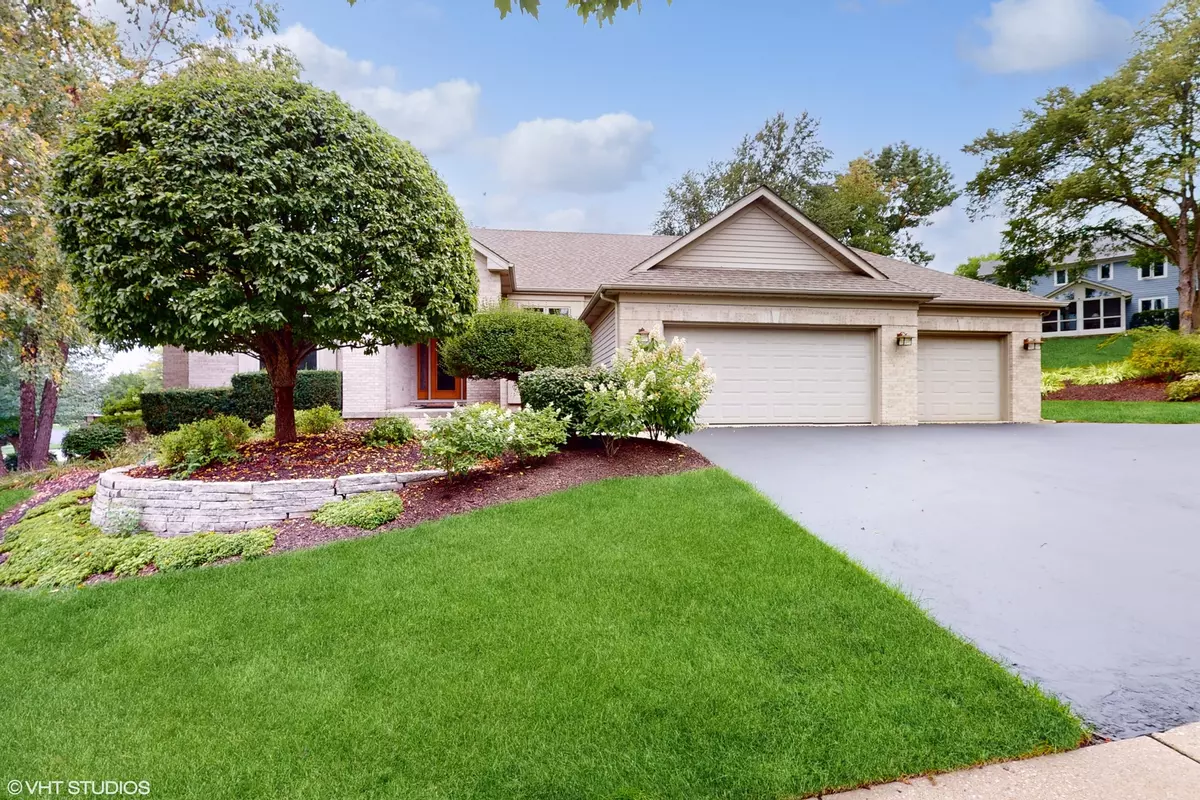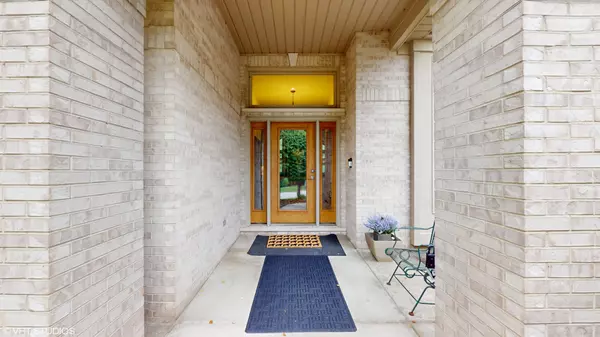$478,000
$474,888
0.7%For more information regarding the value of a property, please contact us for a free consultation.
5230 Golden Hawk Road Richmond, IL 60071
3 Beds
2.5 Baths
2,403 SqFt
Key Details
Sold Price $478,000
Property Type Single Family Home
Sub Type Detached Single
Listing Status Sold
Purchase Type For Sale
Square Footage 2,403 sqft
Price per Sqft $198
Subdivision Hunt Club Estates
MLS Listing ID 11888271
Sold Date 11/29/23
Style Walk-Out Ranch
Bedrooms 3
Full Baths 2
Half Baths 1
HOA Fees $15/ann
Year Built 2003
Annual Tax Amount $10,252
Tax Year 2022
Lot Size 0.430 Acres
Lot Dimensions 169.2X37.2X95.1X158.9X96.4
Property Description
Welcome home to this beautiful Corner Ranch home in desirable Hunt Club Estates in the back of Sunset Ridge. The home has 3 bedrooms, 2 1/2 baths with gleaming hardwood floors. It has an open floor plan with the Primary Suite on one side and two split bedrooms on the other side. There is an office or den with French doors and an open formal dining room. The kitchen has 42' cabinets with Corion counters and stainless-steel appliances. We have an eat in kitchen that allows you to go onto the private deck overlooking beautiful landscaping to enjoy your morning coffee. The basement is unfinished and is waiting your personal touches. Did I mention it is walk out. The laundry room on the main floor lets you enter the massive three car garage. Great area with awesome schools and close to Wilmot Mountain for skiing and snowboarding. Enjoy the "country" living with all the city amenities. OUR LENDER AND SELLER HAVE SOME INCENTIVES FOR FINANCING TO OFFER. CALL FOR DETAILS!
Location
State IL
County Mc Henry
Community Park
Rooms
Basement Full, Walkout
Interior
Interior Features Vaulted/Cathedral Ceilings, Hardwood Floors, First Floor Bedroom, First Floor Laundry, First Floor Full Bath, Built-in Features, Walk-In Closet(s), Coffered Ceiling(s), Some Carpeting
Heating Natural Gas, Forced Air
Cooling Central Air
Fireplaces Number 1
Fireplace Y
Appliance Range, Microwave, Dishwasher, Refrigerator, Washer, Dryer, Stainless Steel Appliance(s), Cooktop, Built-In Oven, Range Hood
Laundry Gas Dryer Hookup, In Unit, Sink
Exterior
Exterior Feature Deck
Parking Features Attached
Garage Spaces 3.0
View Y/N true
Roof Type Asphalt
Building
Lot Description Corner Lot
Story 1 Story
Foundation Concrete Perimeter
Sewer Public Sewer
Water Public
New Construction false
Schools
Elementary Schools Richmond Grade School
Middle Schools Nippersink Middle School
High Schools Richmond-Burton Community High S
School District 2, 2, 157
Others
HOA Fee Include None
Ownership Fee Simple w/ HO Assn.
Special Listing Condition None
Read Less
Want to know what your home might be worth? Contact us for a FREE valuation!

Our team is ready to help you sell your home for the highest possible price ASAP
© 2025 Listings courtesy of MRED as distributed by MLS GRID. All Rights Reserved.
Bought with Jodi Cinq-Mars • Keller Williams North Shore West





