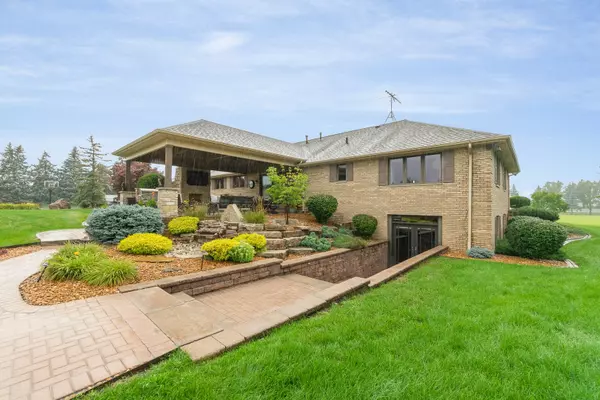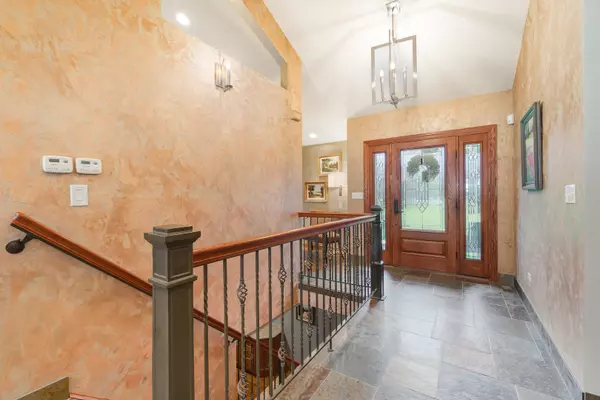$765,000
$725,000
5.5%For more information regarding the value of a property, please contact us for a free consultation.
2109 Vankalker Drive Crete, IL 60417
4 Beds
4 Baths
4,018 SqFt
Key Details
Sold Price $765,000
Property Type Single Family Home
Sub Type Detached Single
Listing Status Sold
Purchase Type For Sale
Square Footage 4,018 sqft
Price per Sqft $190
MLS Listing ID 11874255
Sold Date 11/22/23
Style Ranch
Bedrooms 4
Full Baths 3
Half Baths 2
Year Built 1996
Annual Tax Amount $16,637
Tax Year 2022
Lot Size 11.850 Acres
Lot Dimensions 566 X 898 X 566 X 888
Property Description
Incredible All Brick Custom 4 Bedroom, 3-1/2 Bath Ranch Home on an 11.85 Acre Parcel With a Full Finished Walk-Out Basement, 56' x 36' Out Building, Covered Patio with Fireplace and Outdoor kitchen and a 20' x 40' In-Ground Pool with a new (2022) automatic Cover. There is a Huge Country Kitchen/Dinette with Vaulted Ceilings and new (2019) Quartzite Counters & Backsplash, New Sink & Faucet (2019), Hickory Cabinets, Stainless appliances, Breakfast Bar, Pantry and Sliding Doors to the Covered Patio/Outdoor Kitchen with Gas Fireplace and Outdoor TV. Additional main floor Features include Living Room with Hardwood floors, Gas Fireplace & Vaulted Ceilings, Laundry Room With Stone Tile, Master Suite with 3/4 Bath and Hardwood floors, 2nd Bedroom with Double Closets and Hardwood Floors, 3rd Bedroom with Hardwood Floors, 4th Bedroom (currently an office) with stone tile flooring, a full bath and a 1/2 bath. There is an open Staircase in the Foyer with Brazilian Slate stairs to the Walk out Basement which has heated floors. Basement includes a Huge Family Room with Laminate Flooring and Sliding Doors to Pool area, 2nd Kitchen with Granite Counters and all appliances including a Wine Refrigerator, Office/Den and a Finished Storage Room with tons of closet storage. Resort type in-ground salt water pool is surrounded with brick pavers and powder coated metal fencing; there is a pool house for the pool equipment. The attached 2-1/2 Car Garage has heated floors which are Epoxy coated. The 56' x 36' Out Building has Concrete floors, 14' overhead doors on both ends, a 20' x 12' Office with Heated Floors and AC, a 1/2 Bath, New Furnace, 200 Amp Panel and includes an Air Compressor and a Hotsy Pressure Washer; Horses are allowed, the out building had 6 stalls previously. Additional Features include a 16' x 10' Storage Shed, in-ground sprinklers for the rear yard, Asphalt drive to home and building with Ample Paved Parking and a Dog Kennel. Home has recirculating Hot Water System for instant on demand Hot Water, Energy Efficient Blown In Insulation, Solid Birch Interior Doors and a Driveway alarm system that notifies owners when vehicles enter the Driveway. Additional Recent Updates Include a New Roof (4 yr), New AC (4 yr), New Well Pump (4 yr) and New Overhead Doors in Out Building (2 yr). NOTE: There is a permanent Easement for a Cell Tower on the West end of the property; the Cell Tower company pays their portion of the RE Taxes (in 2022 payable 2023 the Cell Tower Company Paid approx. 36% of the Total RE Tax Bill). Seller will provide the Existing Survey from 2018.
Location
State IL
County Will
Rooms
Basement Full, Walkout
Interior
Interior Features Vaulted/Cathedral Ceilings, Hardwood Floors, Heated Floors, First Floor Bedroom, First Floor Laundry, First Floor Full Bath, Some Window Treatmnt, Some Wood Floors, Dining Combo, Granite Counters, Pantry
Heating Natural Gas, Forced Air, Radiant, Sep Heating Systems - 2+
Cooling Central Air
Fireplaces Number 1
Fireplaces Type Gas Starter
Fireplace Y
Appliance Range, Microwave, Dishwasher, Refrigerator, Washer, Dryer, Wine Refrigerator
Laundry Gas Dryer Hookup
Exterior
Exterior Feature Patio, Brick Paver Patio, In Ground Pool
Parking Features Attached, Detached
Garage Spaces 10.0
Pool in ground pool
View Y/N true
Roof Type Asphalt
Building
Lot Description Horses Allowed, Landscaped
Story 1 Story
Foundation Concrete Perimeter
Sewer Septic-Private
Water Private Well
New Construction false
Schools
School District 201U, 201U, 201U
Others
HOA Fee Include None
Ownership Fee Simple
Special Listing Condition None
Read Less
Want to know what your home might be worth? Contact us for a FREE valuation!

Our team is ready to help you sell your home for the highest possible price ASAP
© 2025 Listings courtesy of MRED as distributed by MLS GRID. All Rights Reserved.
Bought with Jose Luis Martinez • YUB Realty Inc





