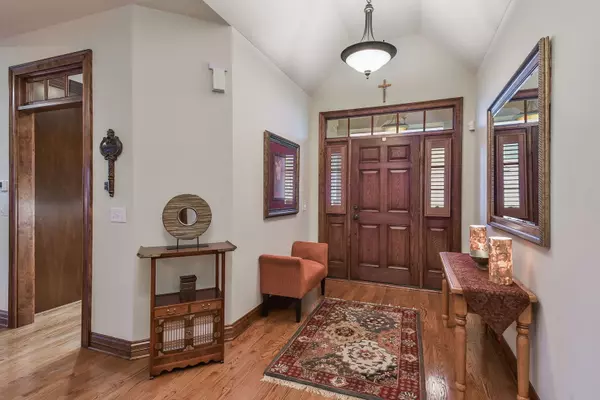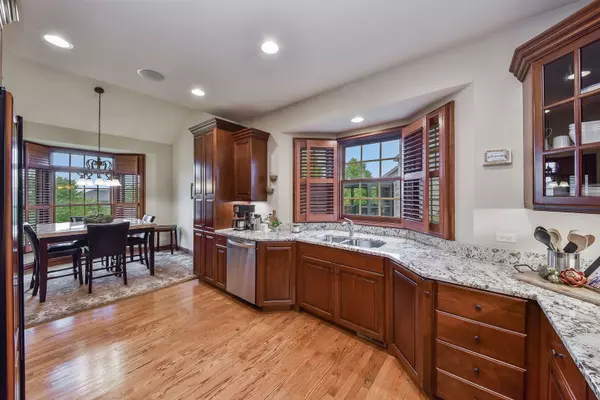$631,000
$575,000
9.7%For more information regarding the value of a property, please contact us for a free consultation.
3709 Ridge Pointe Drive Geneva, IL 60134
5 Beds
3.5 Baths
2,119 SqFt
Key Details
Sold Price $631,000
Property Type Townhouse
Sub Type Townhouse-Ranch
Listing Status Sold
Purchase Type For Sale
Square Footage 2,119 sqft
Price per Sqft $297
Subdivision Prairie Ridge
MLS Listing ID 11884192
Sold Date 11/21/23
Bedrooms 5
Full Baths 3
Half Baths 1
HOA Fees $375/mo
Year Built 2006
Annual Tax Amount $10,868
Tax Year 2022
Lot Dimensions 3989
Property Description
Opportunity knocks with this beautiful end-unit ranch townhome in Prairie Ridge. John Henry construction with quality finishes and unique floor plan: this ranch includes two large main floor bedrooms with en suite baths, an office, and a private sunroom off the main primary. The finished walkout basement has so much flexibility: extra tall ceilings, THREE bedrooms, large living space with built-ins and a wet bar, along with a storage and a full bath. Your buyers will love the view from this end unit too - there is a balcony and patio to enjoy gorgeous open space, a gazebo and sunsets. This neighborhood is also close to Peck Farm and beautiful walking paths. Sellers are looking for a December/January closing date, give me a call if you need more info. Interior photos coming soon. Bring your buyers who have been waiting for ranch-style, maintenance-free living but don't want to give up space and quality!
Location
State IL
County Kane
Rooms
Basement Full, Walkout
Interior
Interior Features Vaulted/Cathedral Ceilings, Skylight(s), Bar-Wet, Hardwood Floors, First Floor Bedroom, First Floor Laundry, Built-in Features, Walk-In Closet(s), Ceiling - 10 Foot, Granite Counters
Heating Natural Gas, Forced Air
Cooling Central Air, Zoned
Fireplaces Number 1
Fireplaces Type Attached Fireplace Doors/Screen, Gas Log
Fireplace Y
Appliance Double Oven, Microwave, Dishwasher, Refrigerator, Disposal
Exterior
Exterior Feature Balcony, Patio, Storms/Screens, End Unit
Parking Features Attached
Garage Spaces 2.0
Community Features In-Ground Sprinkler System, Patio, Skylights
View Y/N true
Roof Type Asphalt
Building
Lot Description Common Grounds, Landscaped
Foundation Concrete Perimeter
Sewer Public Sewer
Water Public
New Construction false
Schools
School District 304, 304, 304
Others
Pets Allowed Cats OK, Dogs OK
HOA Fee Include Insurance,Exterior Maintenance,Lawn Care,Snow Removal
Ownership Fee Simple w/ HO Assn.
Special Listing Condition None
Read Less
Want to know what your home might be worth? Contact us for a FREE valuation!

Our team is ready to help you sell your home for the highest possible price ASAP
© 2025 Listings courtesy of MRED as distributed by MLS GRID. All Rights Reserved.
Bought with Anne Coniglione • HOMESMART Connect LLC





