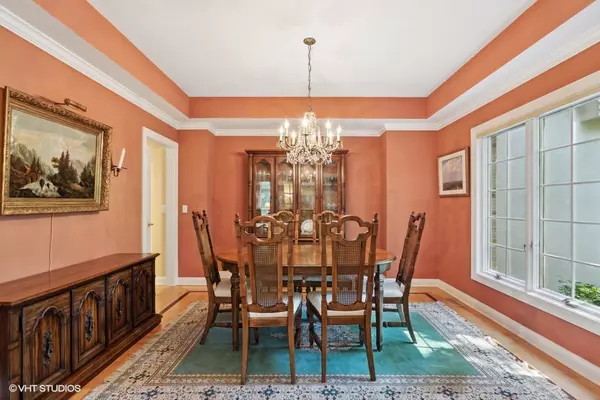$500,000
$510,000
2.0%For more information regarding the value of a property, please contact us for a free consultation.
7413 Edgewood Court Spring Grove, IL 60081
5 Beds
3.5 Baths
3,354 SqFt
Key Details
Sold Price $500,000
Property Type Single Family Home
Sub Type Detached Single
Listing Status Sold
Purchase Type For Sale
Square Footage 3,354 sqft
Price per Sqft $149
MLS Listing ID 11793560
Sold Date 11/17/23
Bedrooms 5
Full Baths 3
Half Baths 1
Year Built 1994
Annual Tax Amount $9,840
Tax Year 2021
Lot Size 0.830 Acres
Lot Dimensions 270X125X209X159
Property Description
This custom-built home is an impressive property with a total living space of over 5,100 square feet. The main level of the house showcases beautiful hardwood floors, a two-story foyer, and a great room with a fireplace and floor-to-ceiling built-ins. The dining room boasts a tray ceiling and adorned with millwork. The kitchen offers plenty of maple cabinets, a spacious island, and a large pantry. The primary bedroom on the first floor includes a walk-in closet and an ensuite bathroom with dual sinks, a whirlpool tub, and a separate shower. Upstairs, there are three additional nicely sized bedrooms that share a hall bathroom designed for a busy family. The walkout basement provides additional living space and features a bedroom, a full bathroom, a huge recreation room, an exercise room (which could also be used as the fifth bedroom), and an executive-style office with elegant millwork. Outside, the property boasts an almost acre-sized wooded lot, providing privacy and picturesque views. There is a large deck perfect for entertaining or enjoying the surrounding wildlife. The home is situated on a cul-de-sac and offers the convenience of being close to amenities such as the Chain O' Lakes, shopping areas, the Metra train station, and Lake Geneva, which is only a 20-minute drive away. All this and located within an award-winning school district! NO HOMEOWNERS ASSOCIATION!
Location
State IL
County Mc Henry
Community Park, Street Paved
Rooms
Basement Full
Interior
Interior Features Vaulted/Cathedral Ceilings, Hardwood Floors, First Floor Bedroom, First Floor Laundry, Built-in Features, Walk-In Closet(s)
Heating Natural Gas
Cooling Central Air
Fireplaces Number 1
Fireplace Y
Exterior
Exterior Feature Deck, Porch
Parking Features Attached
Garage Spaces 3.0
View Y/N true
Roof Type Asphalt
Building
Lot Description Cul-De-Sac, Wooded, Mature Trees
Story 1.5 Story
Foundation Concrete Perimeter
Sewer Septic-Private
Water Private Well
New Construction false
Schools
Elementary Schools Richmond Grade School
Middle Schools Nippersink Middle School
High Schools Richmond-Burton Community High S
School District 2, 2, 157
Others
HOA Fee Include None
Ownership Fee Simple
Special Listing Condition None
Read Less
Want to know what your home might be worth? Contact us for a FREE valuation!

Our team is ready to help you sell your home for the highest possible price ASAP
© 2025 Listings courtesy of MRED as distributed by MLS GRID. All Rights Reserved.
Bought with Ewa Bosowski • Landmark Realtors





