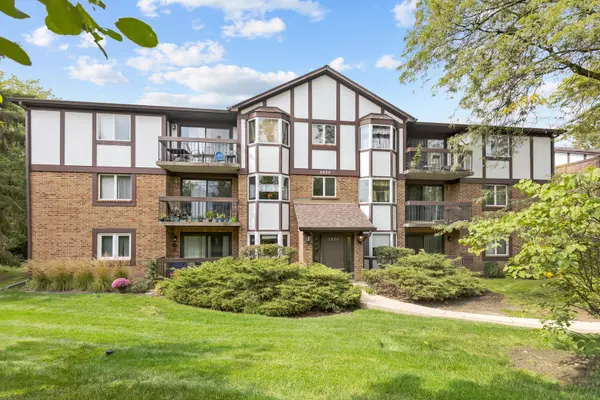$180,000
$184,900
2.7%For more information regarding the value of a property, please contact us for a free consultation.
6820 Joliet Road #10 Indian Head Park, IL 60525
2 Beds
1 Bath
1,000 SqFt
Key Details
Sold Price $180,000
Property Type Condo
Sub Type Condo
Listing Status Sold
Purchase Type For Sale
Square Footage 1,000 sqft
Price per Sqft $180
Subdivision Indian Ridge Lakes
MLS Listing ID 11878371
Sold Date 11/16/23
Bedrooms 2
Full Baths 1
HOA Fees $286/mo
Year Built 1984
Annual Tax Amount $2,966
Tax Year 2021
Lot Dimensions COMMON
Property Description
Come and make this 2 bedroom 1 bath 3rd. Floor Condo your new home! The unit boasts an awesome view of the pond! This capacious home boasts an eat-in kitchen, a living room, and a formal dining room. Prodigious master bedroom with shared bath and walk-in closet. Bedroom #2 also has a walk-in closet. Additional storage room next to your front door! Laundry in unit as well as coin laundry just down the hall!! All appliances including the microwave with stand and free-standing pantry part of the package. Assigned parking spot (#11) and plenty of additional and visitor parking in the gargantuan lot! A few of the updates include a furnace new in 20', a Refrigerator and oven replaced in 2019. Vertical blinds were replaced in the last 24 months as well. Very well-kept home! Nothing to do but move in. Conveniently located near 294, I-55, and commuter trains making getting downtown or just around the area a breeze.
Location
State IL
County Cook
Rooms
Basement None
Interior
Interior Features Laundry Hook-Up in Unit, Storage, Flexicore, Walk-In Closet(s)
Heating Natural Gas, Forced Air
Cooling Central Air
Fireplace N
Appliance Range, Microwave, Refrigerator, Washer, Dryer, Disposal
Exterior
Exterior Feature Balcony, Storms/Screens, End Unit
Community Features Storage, Security Door Lock(s)
View Y/N true
Building
Lot Description Common Grounds, Landscaped, Pond(s), Wooded
Sewer Public Sewer
Water Lake Michigan
New Construction false
Schools
Elementary Schools Pleasantdale Elementary School
Middle Schools Pleasantdale Middle School
High Schools Lyons Twp High School
School District 107, 107, 204
Others
Pets Allowed Cats OK, Dogs OK, Number Limit, Size Limit
HOA Fee Include Water,Insurance,Exterior Maintenance,Lawn Care,Scavenger,Snow Removal
Ownership Condo
Special Listing Condition None
Read Less
Want to know what your home might be worth? Contact us for a FREE valuation!

Our team is ready to help you sell your home for the highest possible price ASAP
© 2025 Listings courtesy of MRED as distributed by MLS GRID. All Rights Reserved.
Bought with Sheila Gentile • Coldwell Banker Realty





