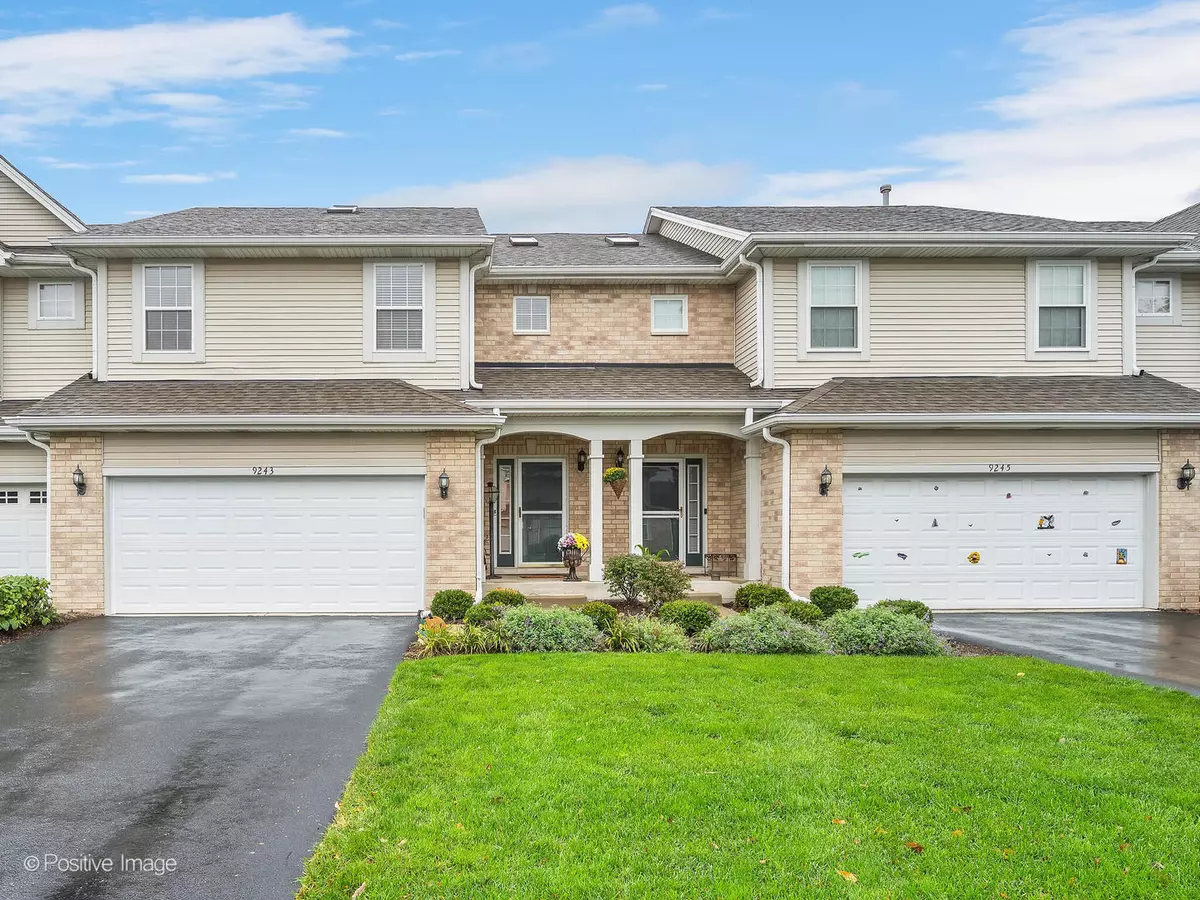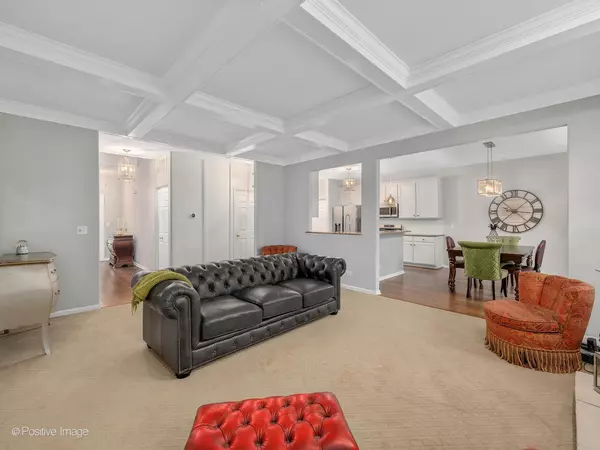$382,000
$385,000
0.8%For more information regarding the value of a property, please contact us for a free consultation.
9243 WATERFALL GLEN Boulevard #9243 Darien, IL 60561
3 Beds
3.5 Baths
1,844 SqFt
Key Details
Sold Price $382,000
Property Type Townhouse
Sub Type Townhouse-2 Story
Listing Status Sold
Purchase Type For Sale
Square Footage 1,844 sqft
Price per Sqft $207
Subdivision Waterfall Glen
MLS Listing ID 11895748
Sold Date 11/17/23
Bedrooms 3
Full Baths 3
Half Baths 1
HOA Fees $285/mo
Year Built 2000
Annual Tax Amount $6,069
Tax Year 2022
Lot Dimensions COMMON
Property Description
Incredible opportunity! Welcome to this immaculate townhome backing to Waterfall Glen Forest Preserve. Enjoy privacy? you'll never have neighbors behind you. Fastidiously maintained with considerate and luxurious updates. Enter the home to immaculate wood flooring, just gorgeous! Floor plan is open. Open concept kitchen has all new stainless steel kitchen appliances (2023), granite counters and pendant lighting. Spacious, tranquil patio for coffee in the morning and relaxing with friends. Enjoy the spacious family room where a custom coffered ceiling was lovingly added to create the coziest and most luxurious ambience. Beautiful floor to ceiling limestone surround fireplace was upgraded with a Heatilator to ensure the warmest of spaces while being highly energy efficient. Brand new stairway carpet runner (2023), NEST thermostat, furnace & CAC (2015). Home has been freshly painted with tasteful neutral colors so there is nothing for you to do! Primary suite has a full bath with walk-in shower, incredible skylight, double sinks and OOOH...heated Travertine floor (2015). Generous, light and bright closet with organizers and a window for natural light. Second bedroom has its own gorgeous bath with whirlpool tub. Laundry is conventiently located on the second floor. Upstairs loft with wood flooring for relaxation or home office. Rare, fully finished lower level has a dedicated office space with extensive built in shelving (or use as a private bedroom) with glass french doors. Yet another full bath with steam shower, perfect for warming up on those cold winter days. This home is in spectacular condition!
Location
State IL
County Du Page
Rooms
Basement Full
Interior
Interior Features Vaulted/Cathedral Ceilings, Skylight(s), Hardwood Floors, Heated Floors, Second Floor Laundry, Laundry Hook-Up in Unit, Storage, Walk-In Closet(s), Coffered Ceiling(s), Special Millwork, Paneling
Heating Natural Gas
Cooling Central Air
Fireplaces Number 1
Fireplaces Type Gas Log, Gas Starter, Heatilator
Fireplace Y
Appliance Range, Microwave, Dishwasher, Refrigerator, Washer, Dryer, Disposal, Stainless Steel Appliance(s)
Laundry In Unit
Exterior
Exterior Feature Deck
Parking Features Attached
Garage Spaces 2.0
Community Features Park
View Y/N true
Roof Type Asphalt
Building
Lot Description Forest Preserve Adjacent, Wooded, Backs to Trees/Woods, Sidewalks
Foundation Concrete Perimeter
Sewer Public Sewer
Water Lake Michigan
New Construction false
Schools
Elementary Schools Bromberek Elementary School
Middle Schools Bromberek Elementary School
High Schools Lemont Twp High School
School District 113A, 113A, 210
Others
Pets Allowed Cats OK, Dogs OK
HOA Fee Include Insurance,Exterior Maintenance,Lawn Care,Snow Removal
Ownership Condo
Special Listing Condition None
Read Less
Want to know what your home might be worth? Contact us for a FREE valuation!

Our team is ready to help you sell your home for the highest possible price ASAP
© 2025 Listings courtesy of MRED as distributed by MLS GRID. All Rights Reserved.
Bought with Lydia Memeti • REMAX Legends





