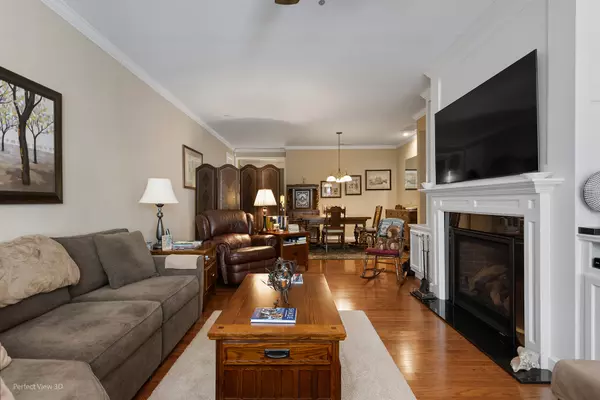$420,000
$420,000
For more information regarding the value of a property, please contact us for a free consultation.
2841 Cascade Falls Circle Elgin, IL 60124
3 Beds
2 Baths
1,883 SqFt
Key Details
Sold Price $420,000
Property Type Single Family Home
Sub Type Detached Single
Listing Status Sold
Purchase Type For Sale
Square Footage 1,883 sqft
Price per Sqft $223
Subdivision Edgewater By Del Webb
MLS Listing ID 11890818
Sold Date 11/15/23
Style Ranch
Bedrooms 3
Full Baths 2
HOA Fees $256/mo
Year Built 2007
Annual Tax Amount $7,788
Tax Year 2022
Lot Dimensions 51 X 110
Property Description
Outstanding Wilmette with 3 Bdrms, 2 Full Baths, Din Rm, Sun Rm Brkfst Nook & Fam Rm w/Gas Fireplace (Custom shelves & Cabs). All Window Treatments & Lighting stay. Kitchen has 42" Refinished Cabs, Granite Cntr Tops, Indirect Lighting, Hrdwd Flrs & Newer SS Appliances. Home has lots of improvements: Updated Kitchen (2017), Furnace, AC & Wtr Htr (2021), Driveway (2015), Paver Patio & Driveway Ribbons (2019), Crown Molding & Carpet (2017). Air Ducts, Vents & Fireplace, recently cleaned. A remarkable home in a Great Location. Come for "The Fun" in this Del Webb 55+ Community!
Location
State IL
County Kane
Community Clubhouse, Pool, Tennis Court(S), Curbs, Gated, Sidewalks, Street Lights, Street Paved
Rooms
Basement None
Interior
Interior Features Hardwood Floors, First Floor Bedroom, In-Law Arrangement, First Floor Laundry, First Floor Full Bath, Walk-In Closet(s), Bookcases, Ceilings - 9 Foot, Coffered Ceiling(s), Some Carpeting, Some Window Treatmnt, Drapes/Blinds, Granite Counters, Separate Dining Room, Some Storm Doors, Pantry
Heating Natural Gas
Cooling Central Air
Fireplaces Number 1
Fireplaces Type Gas Log, Gas Starter
Fireplace Y
Appliance Range, Microwave, Dishwasher, Refrigerator, Washer, Dryer, Disposal, Stainless Steel Appliance(s)
Laundry Gas Dryer Hookup, In Unit, Sink
Exterior
Exterior Feature Brick Paver Patio, Storms/Screens, Other
Parking Features Attached
Garage Spaces 2.0
View Y/N true
Roof Type Asphalt
Building
Lot Description Landscaped, Mature Trees
Story 1 Story
Foundation Concrete Perimeter
Sewer Public Sewer, Sewer-Storm
Water Public
New Construction false
Schools
School District 46, 46, 46
Others
HOA Fee Include Insurance,Security,Clubhouse,Exercise Facilities,Pool,Lawn Care,Snow Removal
Ownership Fee Simple w/ HO Assn.
Special Listing Condition None
Read Less
Want to know what your home might be worth? Contact us for a FREE valuation!

Our team is ready to help you sell your home for the highest possible price ASAP
© 2025 Listings courtesy of MRED as distributed by MLS GRID. All Rights Reserved.
Bought with Matthew Lysien • Suburban Life Realty, Ltd





