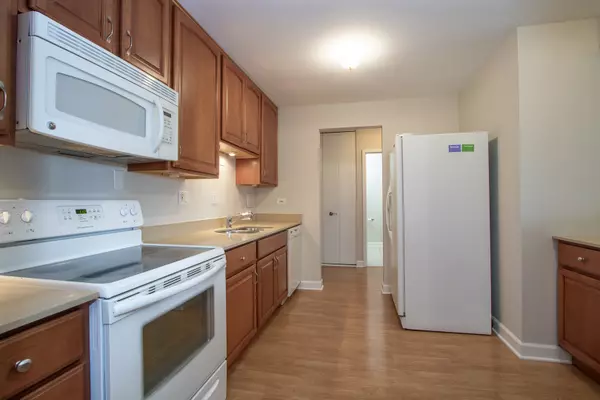$185,000
$180,000
2.8%For more information regarding the value of a property, please contact us for a free consultation.
1505 Central Road #113B Arlington Heights, IL 60005
1 Bed
1 Bath
1,000 SqFt
Key Details
Sold Price $185,000
Property Type Condo
Sub Type Condo
Listing Status Sold
Purchase Type For Sale
Square Footage 1,000 sqft
Price per Sqft $185
Subdivision Dana Point
MLS Listing ID 11906198
Sold Date 11/15/23
Bedrooms 1
Full Baths 1
HOA Fees $325/mo
Year Built 1968
Annual Tax Amount $2,076
Tax Year 2021
Lot Dimensions COMMON
Property Description
Discover your new home at 1505 Central Road, a tastefully updated 1-bedroom, 1-bathroom condo nestled in the heart of Arlington Heights, IL. This charming residence has been thoughtfully renovated, showcasing a modern aesthetic with freshly painted interiors and beautiful wood laminate flooring that seamlessly flows throughout the space. Step into the inviting living area, a perfect space to unwind and entertain. The well-designed kitchen features sleek cabinetry, ample counter space. Adjacent to the kitchen, you'll find a cozy dining area, perfect for enjoying meals and hosting gatherings. The bedroom is a tranquil retreat, offering ample natural light and a serene ambiance. The bathroom features contemporary fixtures and a clean design, providing both functionality and style. Beyond the confines of your home, this condominium community offers a wealth of amenities. Take a refreshing dip in the community pool during the warmer months or soak up the sun in the relaxation area. Furthermore, the proximity to local shopping and a diverse range of restaurants provides endless options for dining and entertainment. This condo at 1505 Central Road in Arlington Heights offers not just a home, but a lifestyle. Don't miss your chance to make this abode yours. Contact us today to schedule a private tour and experience the charm and comfort this condo has to offer.
Location
State IL
County Cook
Rooms
Basement None
Interior
Interior Features Elevator, Wood Laminate Floors
Heating Electric
Cooling Central Air
Fireplace N
Appliance Range, Microwave, Dishwasher, Refrigerator
Exterior
Exterior Feature Patio
Community Features Bike Room/Bike Trails, Elevator(s), Exercise Room, Storage, Party Room, Pool, Security Door Lock(s), Service Elevator(s), Tennis Court(s), Clubhouse, Laundry
View Y/N true
Building
Sewer Public Sewer
Water Lake Michigan
New Construction false
Schools
Elementary Schools Fairview Elementary School
Middle Schools Lincoln Junior High School
High Schools Prospect High School
School District 57, 57, 214
Others
Pets Allowed Number Limit, Size Limit
HOA Fee Include Water,Insurance,Exercise Facilities,Pool,Lawn Care,Scavenger,Snow Removal
Ownership Condo
Special Listing Condition None
Read Less
Want to know what your home might be worth? Contact us for a FREE valuation!

Our team is ready to help you sell your home for the highest possible price ASAP
© 2025 Listings courtesy of MRED as distributed by MLS GRID. All Rights Reserved.
Bought with Iryna Kerch • Core Realty & Investments Inc.





