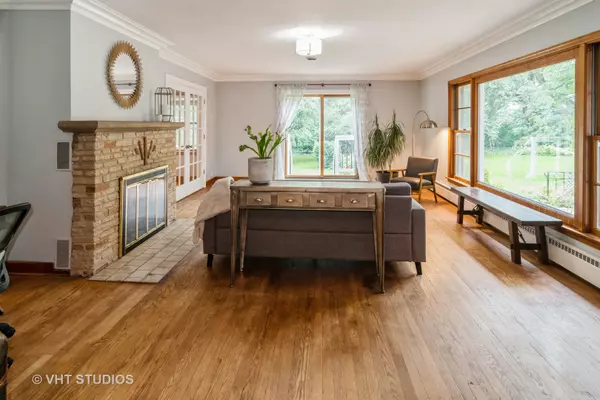$333,000
$325,000
2.5%For more information regarding the value of a property, please contact us for a free consultation.
7425 Banks Street Justice, IL 60458
3 Beds
2 Baths
1,507 SqFt
Key Details
Sold Price $333,000
Property Type Single Family Home
Sub Type Detached Single
Listing Status Sold
Purchase Type For Sale
Square Footage 1,507 sqft
Price per Sqft $220
MLS Listing ID 11879278
Sold Date 11/07/23
Style Ranch
Bedrooms 3
Full Baths 2
Year Built 1953
Annual Tax Amount $10,108
Tax Year 2021
Lot Dimensions 200X227
Property Description
Is this heaven? No. It's 7425 Banks. But then again, maybe it is! This mid-century modern gem is nestled on a stupendous acre+ lot filled with statuesque oaks, lush gardens, open green space, and it is all fully fenced in. Wind your way down the long driveway (brand new in 2023), walk up the stone steps to an incredible 53'x28' flagstone patio, and cross over the threshold into this fantastic 1954 ranch home. The charming foyer opens into the huge living/dining room with fantastic hardwood floors, woodburning fireplace with stone surround, sliding glass doors leading out to a small deck with stairs down to the yard, and an incredible picture window overlooking the patio and grounds. French doors lead to a large bedroom with a completely remodeled ensuite bath that also makes for a great home office. There are two additional nice sized bedrooms with generous closet space and more incredible views out the windows. The full hall bath has also been completely remodeled while still keeping a vintage flair with the penny tile floor, subway tile, and recessed vanity mirror. If you love vintage, you are going to love the kitchen! Just as it was designed, the original cabinets with original hardware, formica counters with chrome trim, and an incredible sink with built in drainboards on both sides, are just waiting for you to cook up something special. The dinette area is the perfect place to add a built-in booth! Storage space is great with a large pantry in the kitchen, and coat, linen, and broom closets in the foyer and hall. The partially finished basement is a clean slate waiting for your ideas and creativity. One separate room with woodburning fireplace is ready to be finished off into a family room. At the far end of the basement is a door leading out to a small greenhouse where you can start flexing your green thumb. A large attached 2-car garage adjacent to the kitchen provides convenience. Time to head back outside! Lose yourself in the beauty of this yard. Established gardens are easy to maintain, the trees provide an abundance of shade, there is plenty of room for vegetable gardens, and lots of open space for kids, dogs, and adults to run, play, meditate, and entertain. 7425 Banks is conveniently located close to major highway access and is just a short drive to Midway Airport, forest preserve trails, golf courses, and shopping/dining/entertainment options in La Grange, Orland Park, Burr Ridge, and more. Make 7425 Banks your personal heaven today!
Location
State IL
County Cook
Rooms
Basement Full
Interior
Interior Features Hardwood Floors, First Floor Bedroom, First Floor Full Bath
Heating Natural Gas, Steam, Baseboard
Cooling Central Air
Fireplaces Number 2
Fireplaces Type Wood Burning
Fireplace Y
Appliance Range, Dishwasher, Refrigerator, Washer, Dryer
Exterior
Exterior Feature Patio
Parking Features Attached
Garage Spaces 2.0
View Y/N true
Roof Type Asphalt
Building
Lot Description Fenced Yard, Wooded, Mature Trees
Story 1 Story
Sewer Public Sewer
Water Lake Michigan
New Construction false
Schools
Elementary Schools Frank A Brodnicki Elementary Sch
Middle Schools Geo T Wilkins Junior High School
High Schools Argo Community High School
School District 109, 109, 217
Others
HOA Fee Include None
Ownership Fee Simple
Special Listing Condition None
Read Less
Want to know what your home might be worth? Contact us for a FREE valuation!

Our team is ready to help you sell your home for the highest possible price ASAP
© 2025 Listings courtesy of MRED as distributed by MLS GRID. All Rights Reserved.
Bought with Jessika Caban • RE/MAX Ultimate Professionals





