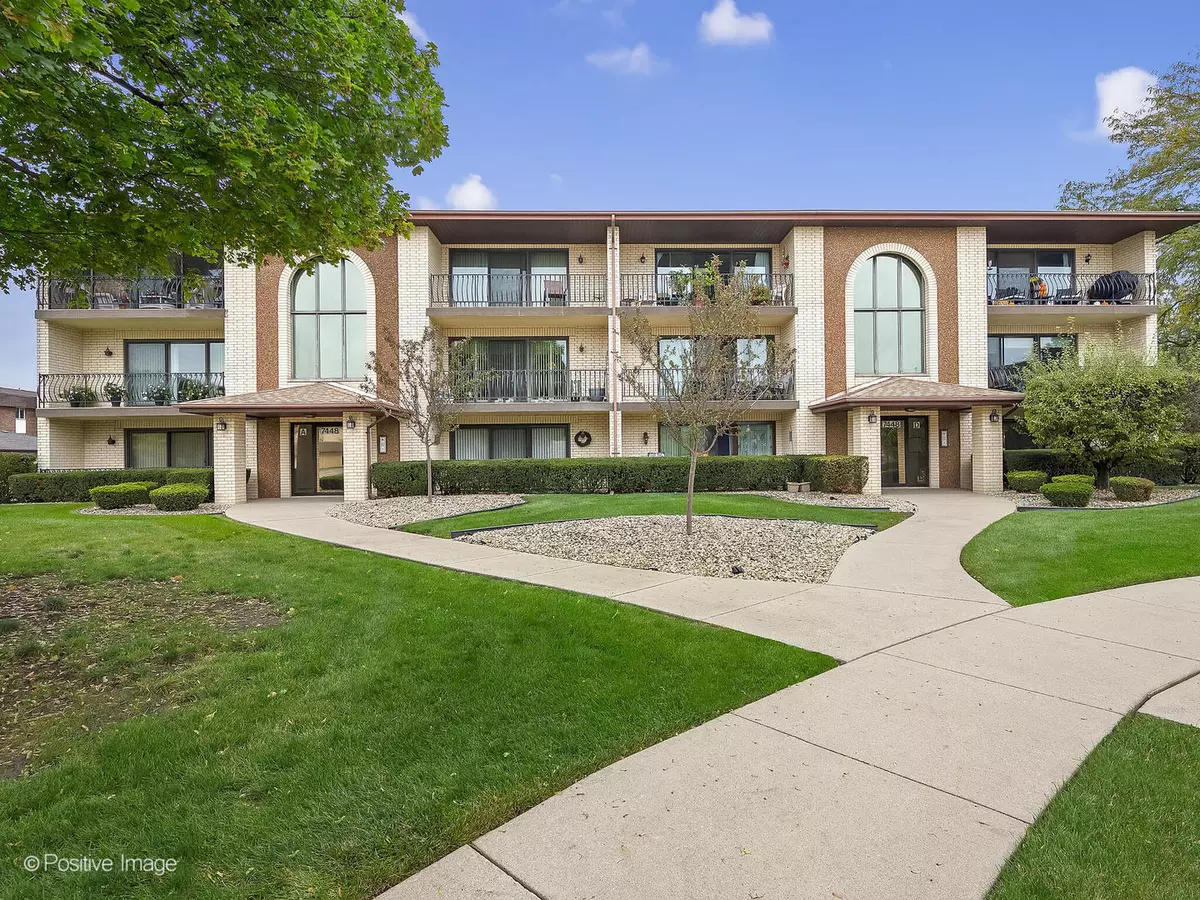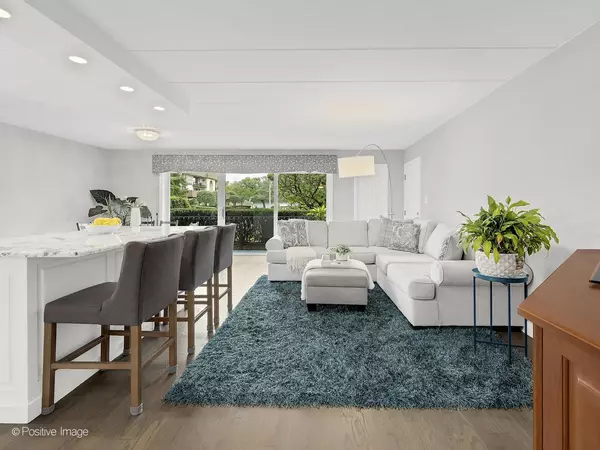$215,000
$197,000
9.1%For more information regarding the value of a property, please contact us for a free consultation.
7448 Ponderosa Court #1D Orland Park, IL 60462
2 Beds
1.5 Baths
Key Details
Sold Price $215,000
Property Type Condo
Sub Type Condo
Listing Status Sold
Purchase Type For Sale
Subdivision Clearview
MLS Listing ID 11902913
Sold Date 11/06/23
Bedrooms 2
Full Baths 1
Half Baths 1
HOA Fees $149/mo
Year Built 1981
Annual Tax Amount $664
Tax Year 2021
Lot Dimensions COMMON
Property Description
Sun-infused, meticulously maintained main floor condo with fantastic open floor plan! This renovated unit offers hardwood floors throughout with contemporary gray wash, newer six panel interior doors, elegant light fixtures and custom window treatments including plantation shutters (2022) in both bedrooms. The main living space includes a living room with walk-in coat closet and an open view of both the dining room and updated white kitchen with stone countertops, glass subway tile backsplash, large center island and stainless steel appliances including a new microwave (2023). A sliding glass door to the private patio is also accessible from the living area. Two spacious bedrooms including a primary suite with private half bath. The beautifully renovated hall bath features wide plank wood inspired heated tile floor, marble tile wainscot and walk-in shower. Convenient in-unit laundry with full sized washer and dryer and easy access to mechanicals. Improvements include: water heater (2016), furnace (2022) and a/c (2022).
Location
State IL
County Cook
Rooms
Basement None
Interior
Interior Features Hardwood Floors, Heated Floors, First Floor Bedroom, First Floor Laundry, Laundry Hook-Up in Unit, Flexicore, Walk-In Closet(s), Open Floorplan
Heating Natural Gas, Forced Air
Cooling Central Air
Fireplace N
Appliance Range, Microwave, Dishwasher, Refrigerator, Washer, Dryer, Disposal, Stainless Steel Appliance(s)
Laundry In Unit, Sink
Exterior
Exterior Feature Patio
Parking Features Detached
Garage Spaces 1.0
View Y/N true
Roof Type Asphalt
Building
Lot Description Cul-De-Sac, Landscaped
Sewer Public Sewer
Water Public
New Construction false
Schools
Elementary Schools Arnold W Kruse Ed Center
Middle Schools Central Middle School
High Schools Victor J Andrew High School
School District 146, 146, 230
Others
Pets Allowed Cats OK
HOA Fee Include Insurance,Exterior Maintenance,Lawn Care,Scavenger,Snow Removal
Ownership Condo
Special Listing Condition None
Read Less
Want to know what your home might be worth? Contact us for a FREE valuation!

Our team is ready to help you sell your home for the highest possible price ASAP
© 2025 Listings courtesy of MRED as distributed by MLS GRID. All Rights Reserved.
Bought with Kelly Magierski • Village Realty, Inc.





