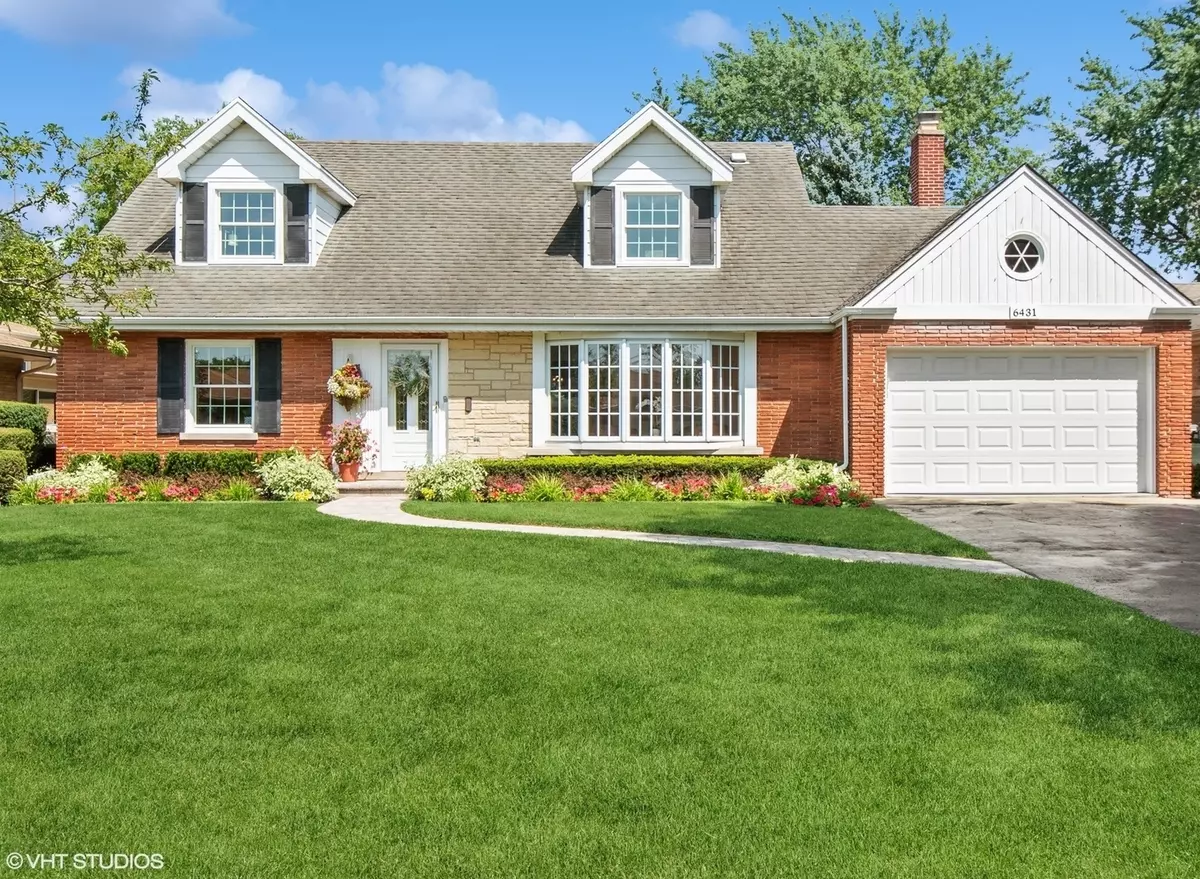$735,000
$755,000
2.6%For more information regarding the value of a property, please contact us for a free consultation.
6431 N Kilpatrick Avenue Lincolnwood, IL 60712
4 Beds
3 Baths
3,322 SqFt
Key Details
Sold Price $735,000
Property Type Single Family Home
Sub Type Detached Single
Listing Status Sold
Purchase Type For Sale
Square Footage 3,322 sqft
Price per Sqft $221
MLS Listing ID 11869678
Sold Date 11/03/23
Bedrooms 4
Full Baths 3
Year Built 1955
Annual Tax Amount $12,063
Tax Year 2021
Lot Dimensions 66X132
Property Description
Gracious brick home in highly coveted Lincolnwood location with compelling new price. Hardwood floors and natural light abound from this expanded 4 bedroom, 3 bath home geared towards family gatherings and lasting memories. The First floor features a large living room and Dining room that opens to the expanded Family Room with walls of windows, bar area, and a custom large scale fireplace. Direct access to the patio and yard from Family room and Kitchen is great for entertaining or grilling year-round. The all-wood kitchen is a culinary haven, featuring ample cabinetry, spacious countertops, and an island that offers both functionality and style. With its thoughtful design, this space invites culinary exploration and creativity in addition to a breakfast area parked in front of floor to ceiling windows to enjoy the lush patio. The First floor also features two bedrooms and two full baths. The second floor boasts a wonderful flexible office/family space, full bath and two additional bedrooms. The newly updated lower level seamlessly blends form and function, providing additional living space and catering to various needs. Exceptional Lincolnwood School District. Walking distance to Queen of All Saints, shopping, parks, and Golf. Breakfast room fireplace has not been used as is being conveyed in as is condition.
Location
State IL
County Cook
Rooms
Basement Partial
Interior
Heating Natural Gas
Cooling Central Air
Fireplaces Number 2
Fireplace Y
Appliance Dishwasher, Refrigerator, Freezer, Washer, Dryer, Disposal, Wine Refrigerator, Cooktop, Built-In Oven, Down Draft, Gas Cooktop
Exterior
Parking Features Attached
Garage Spaces 1.5
View Y/N true
Building
Story 1.5 Story
Sewer Septic-Mechanical, Public Sewer
Water Public
New Construction false
Schools
Elementary Schools Rutledge Hall Elementary School
Middle Schools Todd Hall Elementary School
High Schools Niles West High School
School District 74, 74, 219
Others
HOA Fee Include None
Ownership Fee Simple
Special Listing Condition None
Read Less
Want to know what your home might be worth? Contact us for a FREE valuation!

Our team is ready to help you sell your home for the highest possible price ASAP
© 2025 Listings courtesy of MRED as distributed by MLS GRID. All Rights Reserved.
Bought with Nichole Dinino • Redfin Corporation





