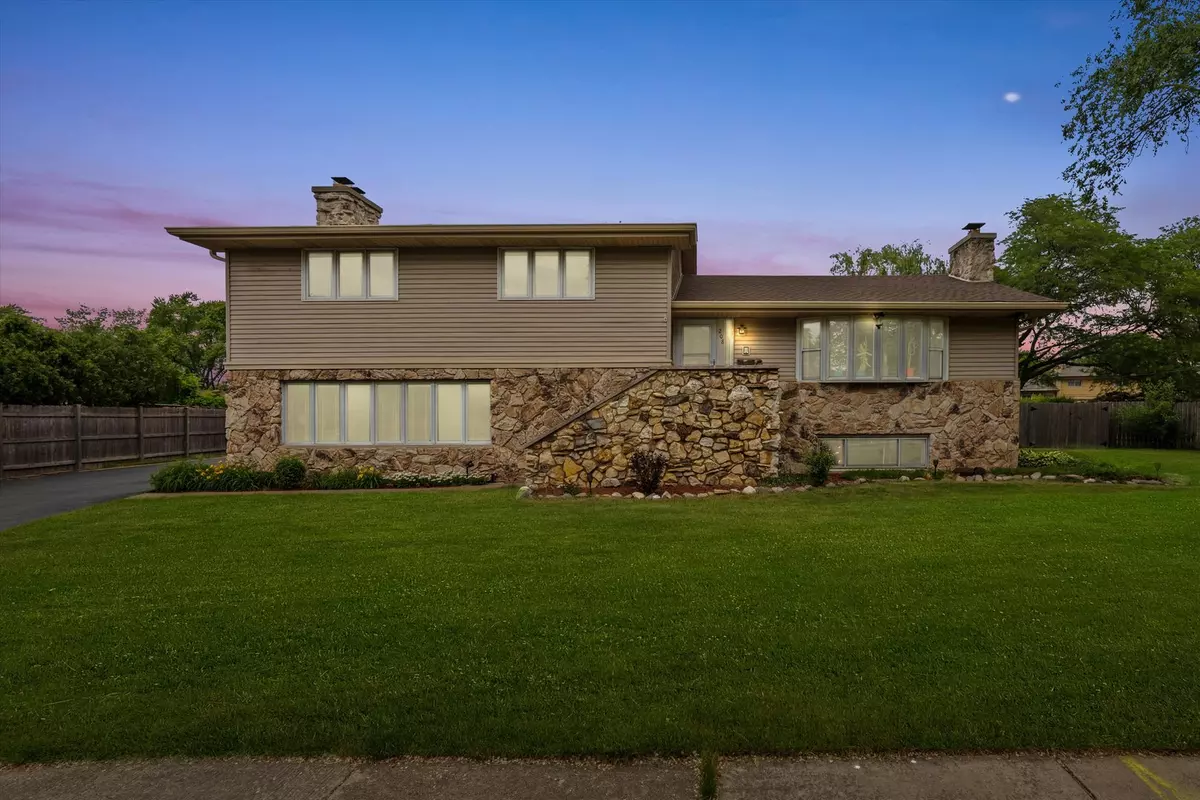$625,000
$680,000
8.1%For more information regarding the value of a property, please contact us for a free consultation.
208 Pamela Drive Bensenville, IL 60106
5 Beds
6.5 Baths
3,100 SqFt
Key Details
Sold Price $625,000
Property Type Single Family Home
Sub Type Detached Single
Listing Status Sold
Purchase Type For Sale
Square Footage 3,100 sqft
Price per Sqft $201
Subdivision Brentwood
MLS Listing ID 11851653
Sold Date 11/03/23
Style Tri-Level
Bedrooms 5
Full Baths 6
Half Baths 1
Year Built 1964
Annual Tax Amount $15,356
Tax Year 2021
Lot Size 0.320 Acres
Lot Dimensions 90X155X131
Property Description
Step into this exquisite home in Bensenville, Illinois! Boasting five bedrooms and 6.5 baths, this luxurious tri-level residence effortlessly blends comfort and style. Conveniently located just 30 minutes from downtown Chicago and a mere 10 minutes from O'Hare Airport, it offers the perfect balance of accessibility and tranquility. Upon entering, you'll be greeted by an abundance of natural light that beautifully complements the stylish finishes throughout. The living room showcases a captivating stone fireplace and flows seamlessly into the dining room and updated kitchen. With stainless steel appliances, a comfortable island seating, and a bump-out eating area, the kitchen becomes the heart of the home. It also provides easy access to the expansive deck, which wraps around the property, offering picturesque views of the vast backyard. One of the standout features of this remarkable home is the year-round haven created by the built-in heated enclosed swimming pool and attached Jacuzzi. The pool room becomes a sanctuary, complete with a stone-built wet bar and a tranquil stone pond with a soothing waterfall, all bathed in natural light. Indulge in a touch of luxury in the adjacent full bath, equipped with a sauna and steam bath, making your daily routine feel like a spa retreat. The spacious family room on the main level becomes an ideal space for entertaining, boasting an oversized fireplace and a well-appointed bar area. Elegant sliding glass doors provide convenient access to the enclosed in-ground swimming pool area. The second level houses three bedrooms, including a primary suite with an attached full bath. Each bedroom is thoughtfully designed to capture the natural light and features newer double-pane windows with built-in blinds. The English-style finished basement offers versatility and practicality, featuring an additional bedroom, a laundry room, utility rooms, and ample storage space, including cedar-lined closets. The basement's new ceramic tile and hardwood flooring are illuminated by abundant natural light from a large south-facing window. This home comes with even more enticing features, including a brand new roof with downspouts and gutters, as well as ceramic tile, hardwood, and new carpet throughout. The insulated and heated oversized 2-car garage features a third rear garage door leading to the backyard. Speaking of which, the backyard is completely enclosed by a newer wooden privacy fence, providing a secluded retreat. The shingle-roofed shed offers practical storage options for your convenience. In summary, this stunning home offers the perfect blend of elegance, comfort, and convenience. It's an opportunity to indulge in luxury and experience a truly exceptional lifestyle in Bensenville, Illinois.
Location
State IL
County Du Page
Community Park, Pool, Tennis Court(S), Sidewalks, Street Lights, Street Paved
Rooms
Basement Full
Interior
Interior Features Skylight(s), Sauna/Steam Room, Hot Tub, Bar-Dry, Bar-Wet, Hardwood Floors, Pool Indoors, Walk-In Closet(s), Open Floorplan
Heating Natural Gas, Electric
Cooling Central Air
Fireplaces Number 2
Fireplaces Type Gas Log, Masonry
Fireplace Y
Appliance Range, Microwave, Dishwasher, Refrigerator, Washer, Dryer, Gas Oven
Laundry Gas Dryer Hookup, Electric Dryer Hookup, Sink
Exterior
Exterior Feature Deck, Patio, Porch, Hot Tub, Stamped Concrete Patio, In Ground Pool
Parking Features Attached
Garage Spaces 2.0
Pool in ground pool
View Y/N true
Roof Type Asphalt
Building
Lot Description Fenced Yard
Story Split Level w/ Sub
Foundation Concrete Perimeter
Sewer Public Sewer
Water Public
New Construction false
Schools
Elementary Schools Tioga Elementary School
Middle Schools Blackhawk Middle School
High Schools Fenton High School
School District 2, 2, 100
Others
HOA Fee Include None
Ownership Fee Simple
Special Listing Condition None
Read Less
Want to know what your home might be worth? Contact us for a FREE valuation!

Our team is ready to help you sell your home for the highest possible price ASAP
© 2025 Listings courtesy of MRED as distributed by MLS GRID. All Rights Reserved.
Bought with Tuyen Nguyen • Chicago Real Estate Resources





