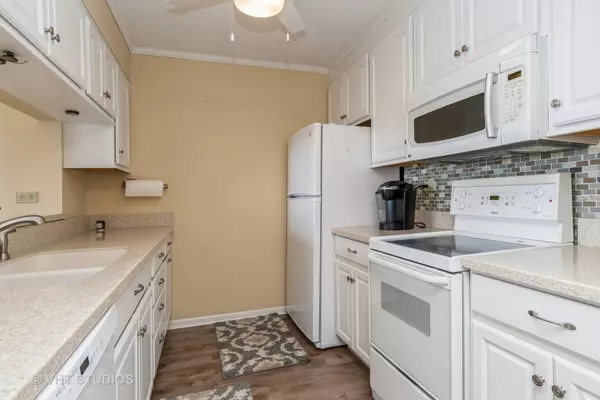$315,000
$330,750
4.8%For more information regarding the value of a property, please contact us for a free consultation.
509 Aurora Avenue #613 Naperville, IL 60540
1 Bed
1 Bath
845 SqFt
Key Details
Sold Price $315,000
Property Type Condo
Sub Type Condo
Listing Status Sold
Purchase Type For Sale
Square Footage 845 sqft
Price per Sqft $372
Subdivision Riverplace
MLS Listing ID 11868157
Sold Date 11/03/23
Bedrooms 1
Full Baths 1
HOA Fees $756/mo
Year Built 1986
Annual Tax Amount $5,172
Tax Year 2022
Lot Dimensions COMMON
Property Description
Perfect Fully Furnished Recently Renovated Unit With Underground Garage Parking Space-Stunning Views From Balcony, Living Room And Main Bedroom Overlook Pond, River Walk And Carillon- Only Blocks To Vibrant Downtown Naperville Shopping, Restaurants And Community Services. Elevator in Main Lobby Provides Easy Access To this 6th Floor Penthouse With Extra Storage Unit Located On The Same Floor. Gleaming White Kitchen Cabinets and Appliances Highlight The Completely Updated Kitchen-Table Size Counter Will Easily Accommodate 4 Diners-Living room Is Enhanced By Fireplace, Flat Screen TV & Sliding Glass Door To Large Private Balcony-Ample Bedroom Has Generous Walk-In Closet And Gorgeous Views-The Adjacent Full Bath Has Also Been Completely Renovated-Full Size Washer And Dryer Located In The Private In Unit Laundry Room Next To The Large Additional Walk In Storage Closet-Everything Needed to Move In Is Already In this Lovely Unit Including Dinnerware and Silverware which have never been used. Location, Condition, Upgrades And Underground Garage Make This A Very Rare Unit. Whether Starting Out in Life Or Downsizing This Unit Is The Perfect Choice For Your New Home.High Ceilings, Attractive As Well As Functional Vinyl Plank flooring Is Throughout The Main Living Area-White Doors And Trim-Solid Surface Counters-Mosaic Backsplash- Marble & Glass In Bath- Monthly Assessment Covers So Much More Than The Usual Building & Landscape Maintenance Plus Snow Removal-Also Covers ALL Utilities Except Your Phone-Whether Your Idea Of Relaxation Includes A Party Room or Physical Fitness Or Starting The Day With A Continental Breakfast- It is All Included Here-Come View Your Future At Riverplace Of Naperville.
Location
State IL
County Du Page
Rooms
Basement None
Interior
Interior Features Elevator, Wood Laminate Floors, First Floor Bedroom, First Floor Laundry, First Floor Full Bath, Laundry Hook-Up in Unit, Storage, Walk-In Closet(s), Open Floorplan, Some Window Treatmnt, Lobby
Heating Natural Gas, Forced Air, Indv Controls
Cooling Central Air
Fireplaces Number 1
Fireplaces Type Gas Log, Gas Starter
Fireplace Y
Appliance Range, Microwave, Dishwasher, Refrigerator, Washer, Dryer, Disposal
Laundry Electric Dryer Hookup, In Unit
Exterior
Exterior Feature Balcony, Cable Access
Parking Features Attached
Garage Spaces 1.0
Community Features Elevator(s), Exercise Room, Storage, Party Room, Sundeck, Spa/Hot Tub, Elevator(s), Water View
View Y/N true
Roof Type Asphalt
Building
Lot Description Common Grounds, Landscaped, Pond(s), Water View, Mature Trees, Backs to Trees/Woods, Views
Foundation Concrete Perimeter
Sewer Public Sewer, Sewer-Storm
Water Lake Michigan, Public
New Construction false
Schools
Elementary Schools Elmwood Elementary School
Middle Schools Lincoln Junior High School
High Schools Naperville Central High School
School District 203, 203, 203
Others
Pets Allowed Cats OK
HOA Fee Include Heat,Air Conditioning,Water,Electricity,Gas,Parking,Insurance,Security,TV/Cable,Clubhouse,Exercise Facilities,Exterior Maintenance,Lawn Care,Scavenger,Snow Removal,Internet
Ownership Condo
Special Listing Condition None
Read Less
Want to know what your home might be worth? Contact us for a FREE valuation!

Our team is ready to help you sell your home for the highest possible price ASAP
© 2025 Listings courtesy of MRED as distributed by MLS GRID. All Rights Reserved.
Bought with Jeffrey Coros • Century 21 Circle





