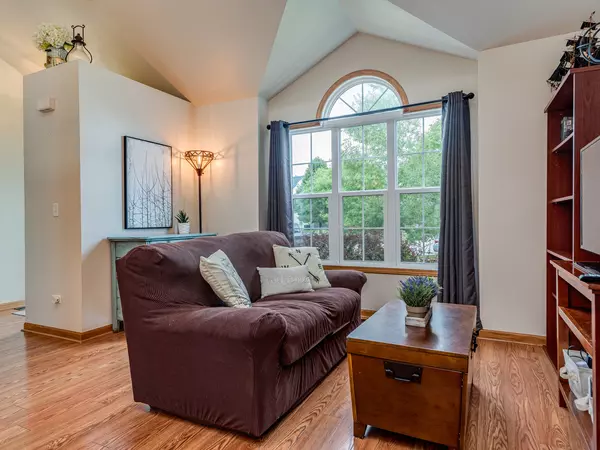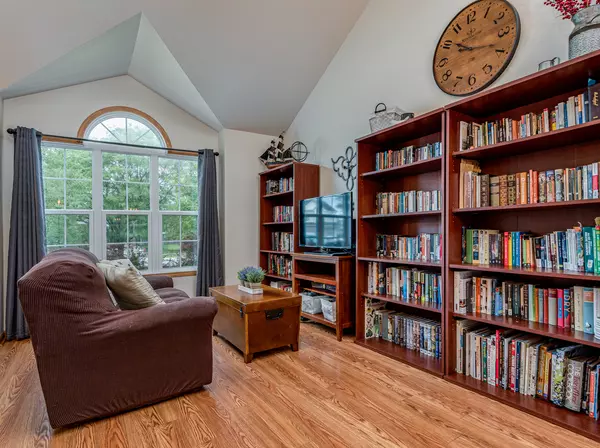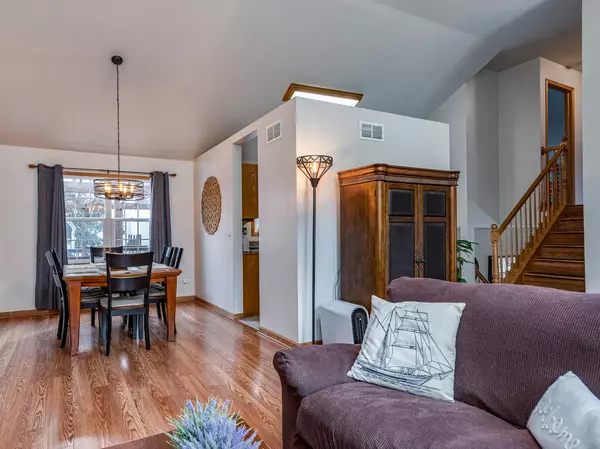$305,000
$329,900
7.5%For more information regarding the value of a property, please contact us for a free consultation.
1115 S Sandstone Drive Diamond, IL 60416
3 Beds
2 Baths
1,711 SqFt
Key Details
Sold Price $305,000
Property Type Single Family Home
Sub Type Detached Single
Listing Status Sold
Purchase Type For Sale
Square Footage 1,711 sqft
Price per Sqft $178
Subdivision Farmstone At Diamond
MLS Listing ID 11852376
Sold Date 11/03/23
Style Quad Level
Bedrooms 3
Full Baths 2
HOA Fees $15/ann
Year Built 2005
Annual Tax Amount $5,350
Tax Year 2022
Lot Dimensions 83 X 120
Property Description
SELLERS SAID "GOOD-BYE" NOW ITS YOUR TURN TO SAY "HELLO" to This Quality-Built Quad Level with Just Over 1700 SQ FT of Finely, Finished Living Space in Fabulous FARMSTONE AT DIAMOND! Open Concept Floor Plan Allows Gathering Together in the First Floor Living & Dining Areas with Vaulted/Cathedral Ceilings that Flow into the Eat-In Kitchen and Opens to the Large, Lower Level Family Room & 2nd Full Bath. Natural Light & New, Neutral Design Features Make These Spaces Perfect for Entertaining! Easily Take Events Outside to an Extraordinary, Exterior Entertaining Spaces! A Pergola Covered TREX Composite Deck Offers Dining & Lounging Space with Access to the Crystal Blue Waters of Your Heated Pool!! A Stamped Concrete Patio Provides for Yet Another Casual Entertaining Space, Surrounded by a Lushly, Landscaped Yard, Enclosed by Maintenance-Free 6 FT White Premium Privacy Fence! This Unique Yard Includes a Variety of Raised Planters & an Abundance of Landscaper-Grade Planting Beds! WAIT, There's More!!! Spacious Second Level Provides a Quiet Retreat with 3 Generously-Sized Bedrooms & Fantastic, Full Bath. Even the 14 x 8, Lower Level Laundry Room is Special! It Doubles as a Mud Room, w/Full Closet and Access to the 2 1/2 Car Garage w/Hanging-Rack Storage Shelving! NEED MORE STORAGE? An Unfinished 22' x 23' Basement Offers Over 500 Additional SQ FT!!! The Tall Ceiling, Egress Window & PermaSeal w/Transferable Warranty Makes This A Possible 4th Bedroom, Rec Room, or Den/Office Space!! Updates & Upgrades Include; Premium Wood Laminate Flooring & Luxury-Plank Vinyl in Kitchen &Laundry, Newer Kitchen Appliances, Updated Lighting Fixtures Thru-Out, Efficiency-Rated Washer & Dryer, GENERAC Whole House Generator w/Automatic Switch Over & Annual Maintenance Plan, TANKLESS High-Efficiency Water Heater, (2013)New Roof, RING Doorbell System, Hardwired Smoke/CO Detectors. All This Snuggled into a Highly-Desirable Subdivision with Community Waterfront Walking Path & School Bus Service. Located within the Highly-Rated Coal City Unit 1 School District. Only Minutes from I-55 Access.
Location
State IL
County Grundy
Community Lake, Curbs, Sidewalks, Street Lights, Street Paved
Rooms
Basement Partial
Interior
Interior Features Vaulted/Cathedral Ceilings, Wood Laminate Floors, Coffered Ceiling(s), Open Floorplan, Pantry
Heating Natural Gas, Forced Air
Cooling Central Air
Fireplace N
Appliance Range, Microwave, Dishwasher, Refrigerator, Washer, Dryer, Disposal
Exterior
Exterior Feature Deck, Patio, Stamped Concrete Patio, Above Ground Pool, Storms/Screens
Parking Features Attached
Garage Spaces 2.5
Pool above ground pool
View Y/N true
Roof Type Asphalt
Building
Lot Description Fenced Yard, Landscaped, Sidewalks, Streetlights
Story Split Level w/ Sub
Sewer Public Sewer
Water Public
New Construction false
Schools
School District 1, 1, 1
Others
HOA Fee Include None
Ownership Fee Simple w/ HO Assn.
Special Listing Condition None
Read Less
Want to know what your home might be worth? Contact us for a FREE valuation!

Our team is ready to help you sell your home for the highest possible price ASAP
© 2025 Listings courtesy of MRED as distributed by MLS GRID. All Rights Reserved.
Bought with Ashley Meyerhoff • Onorato Real Estate





