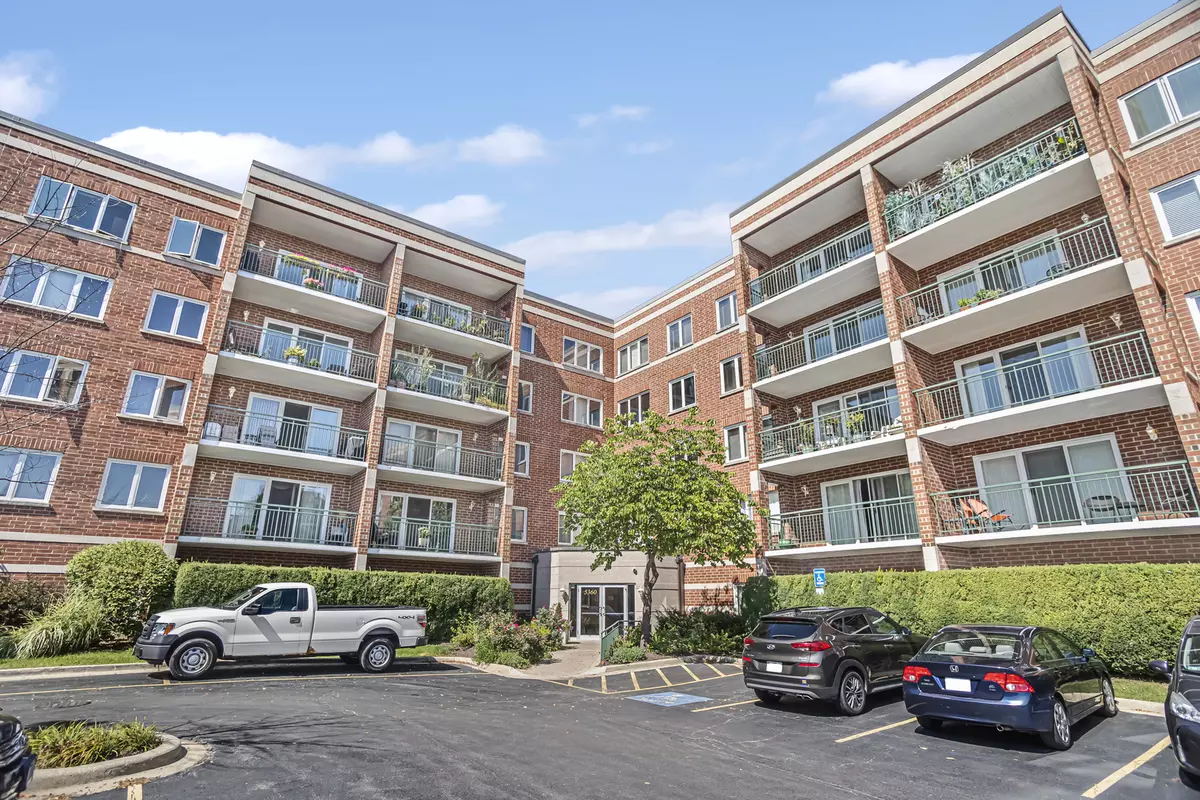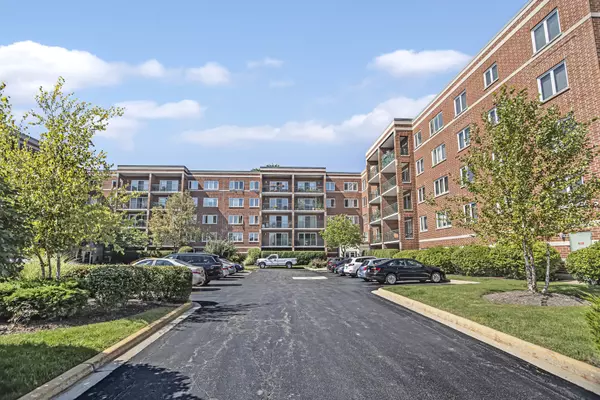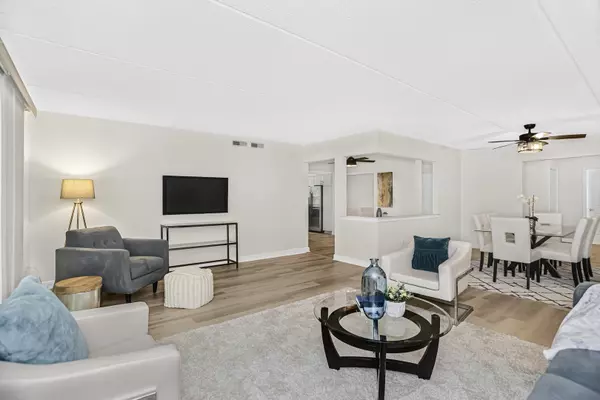$370,000
$375,000
1.3%For more information regarding the value of a property, please contact us for a free consultation.
5360 N Lowell Avenue #208 Chicago, IL 60630
2 Beds
2 Baths
1,602 SqFt
Key Details
Sold Price $370,000
Property Type Condo
Sub Type Condo
Listing Status Sold
Purchase Type For Sale
Square Footage 1,602 sqft
Price per Sqft $230
Subdivision Rivers Edge
MLS Listing ID 11889835
Sold Date 11/02/23
Bedrooms 2
Full Baths 2
HOA Fees $556/mo
Year Built 1996
Annual Tax Amount $6,254
Tax Year 2021
Lot Dimensions COMMON
Property Description
Tucked away with private views of the Forest Preserve from your balcony, yet minutes to everything you need such as shopping, transportation, expressway, schools, park, and much more! Located in the highly desired Rivers Edge at Sauganash! This spacious 2 bed 2 bath corner unit has been updated with all new flooring and has been freshly painted, ready for you to move right in. Large living room with view of the Forest Preserve as well as both a dining area and an eating area. Fresh and clean kitchen with two toned cabinets and stainless-steel appliances. The primary bedroom with en suite bath offers walk-in shower and double sinks. The 2nd bathroom offers A tub. Good sized unit laundry room. This lovely unit comes with heated indoor garage parking! Assessments cover heat, water, gas, parking, common insurance, security, tv/cable, exterior maintenance, lawn care, scavenger snow removal! Move-in ready!
Location
State IL
County Cook
Rooms
Basement None
Interior
Interior Features Wood Laminate Floors, Heated Floors, First Floor Bedroom, First Floor Laundry, Laundry Hook-Up in Unit, Storage, Open Floorplan, Dining Combo, Drapes/Blinds, Lobby, Separate Dining Room
Heating Natural Gas, Forced Air
Cooling Central Air
Fireplace Y
Appliance Range, Microwave, Dishwasher, Refrigerator, Washer, Dryer
Laundry Gas Dryer Hookup, In Unit
Exterior
Exterior Feature Balcony
Parking Features Attached
Garage Spaces 1.0
Community Features Elevator(s), Storage, Ceiling Fan, Elevator(s), Wheelchair Orientd
View Y/N true
Building
Lot Description Corner Lot, Forest Preserve Adjacent, Nature Preserve Adjacent, Landscaped, Sidewalks, Streetlights
Sewer Public Sewer
Water Lake Michigan, Public
New Construction false
Schools
Elementary Schools Palmer Elementary School
High Schools Taft High School
School District 299, 299, 299
Others
Pets Allowed Cats OK, Dogs OK
HOA Fee Include Heat,Water,Parking,Insurance,TV/Cable,Exterior Maintenance,Lawn Care,Scavenger,Snow Removal
Ownership Condo
Special Listing Condition None
Read Less
Want to know what your home might be worth? Contact us for a FREE valuation!

Our team is ready to help you sell your home for the highest possible price ASAP
© 2025 Listings courtesy of MRED as distributed by MLS GRID. All Rights Reserved.
Bought with Robert Wendt • @properties Christie's International Real Estate





