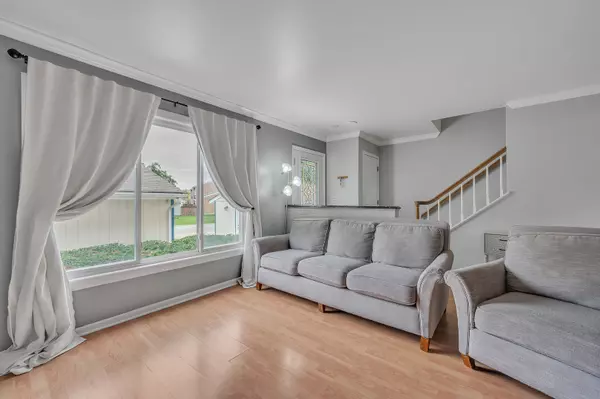$284,900
$284,900
For more information regarding the value of a property, please contact us for a free consultation.
242 Oakwood Lane #242 Bloomingdale, IL 60108
4 Beds
1.5 Baths
1,440 SqFt
Key Details
Sold Price $284,900
Property Type Townhouse
Sub Type Townhouse-2 Story
Listing Status Sold
Purchase Type For Sale
Square Footage 1,440 sqft
Price per Sqft $197
Subdivision Westlake
MLS Listing ID 11903392
Sold Date 10/31/23
Bedrooms 4
Full Baths 1
Half Baths 1
HOA Fees $200/mo
Year Built 1972
Annual Tax Amount $6,288
Tax Year 2022
Lot Dimensions 0X0
Property Description
Welcome to 242 Oakwood Ln. in the Westlake Subdivision! This well maintained 2 Story Townhome with Finished Basement shows Pride of Ownership with Over 1,400 sqft. (Above Grade) of finished Living Space. The Main level features an Updated Powder Room, and an Open Layout Living and Dinning room. The Bright and spacious Kitchen is well appointed with 42" Luxury Cabinetry and Granite counters. The double Sliding doors provide an abundant amount of Natural light and allow for easy access onto the New (2022) 19x12 outdoor deck. This Kitchen and deck are an ideal entertaining space. The upper level boasts the 16x14 Master Bedroom, 2 additional BRs' and a Spa like Full Bath with a Double Vessel Vanity and Glass Shower door. The Full Finished Basement has an option for an additional Bedroom/Office and a spacious 2nd Living Room. Enjoy the Clubhouse Amenities (Pool, Tennis, Indoor Basketball, Party room) or take a walk to the Bloomingdale Golf Course! Come see what 242 Oakwood Ln. has to offer!!
Location
State IL
County Du Page
Rooms
Basement Full
Interior
Heating Natural Gas
Cooling Central Air
Fireplace N
Appliance Range, Microwave, Dishwasher, Refrigerator, Washer, Dryer
Exterior
Parking Features Detached
Garage Spaces 1.5
View Y/N true
Building
Lot Description Common Grounds
Sewer Public Sewer, Sewer-Storm
Water Public
New Construction false
Schools
Elementary Schools Winnebago Elementary School
High Schools Glenbard East High School
School District 15, 15, 87
Others
Pets Allowed Cats OK, Dogs OK, Number Limit, Size Limit
HOA Fee Include Insurance,Clubhouse,Exterior Maintenance,Lawn Care,Snow Removal
Ownership Fee Simple w/ HO Assn.
Special Listing Condition None
Read Less
Want to know what your home might be worth? Contact us for a FREE valuation!

Our team is ready to help you sell your home for the highest possible price ASAP
© 2025 Listings courtesy of MRED as distributed by MLS GRID. All Rights Reserved.
Bought with Brittany Sanchez • Grandview Realty, LLC





