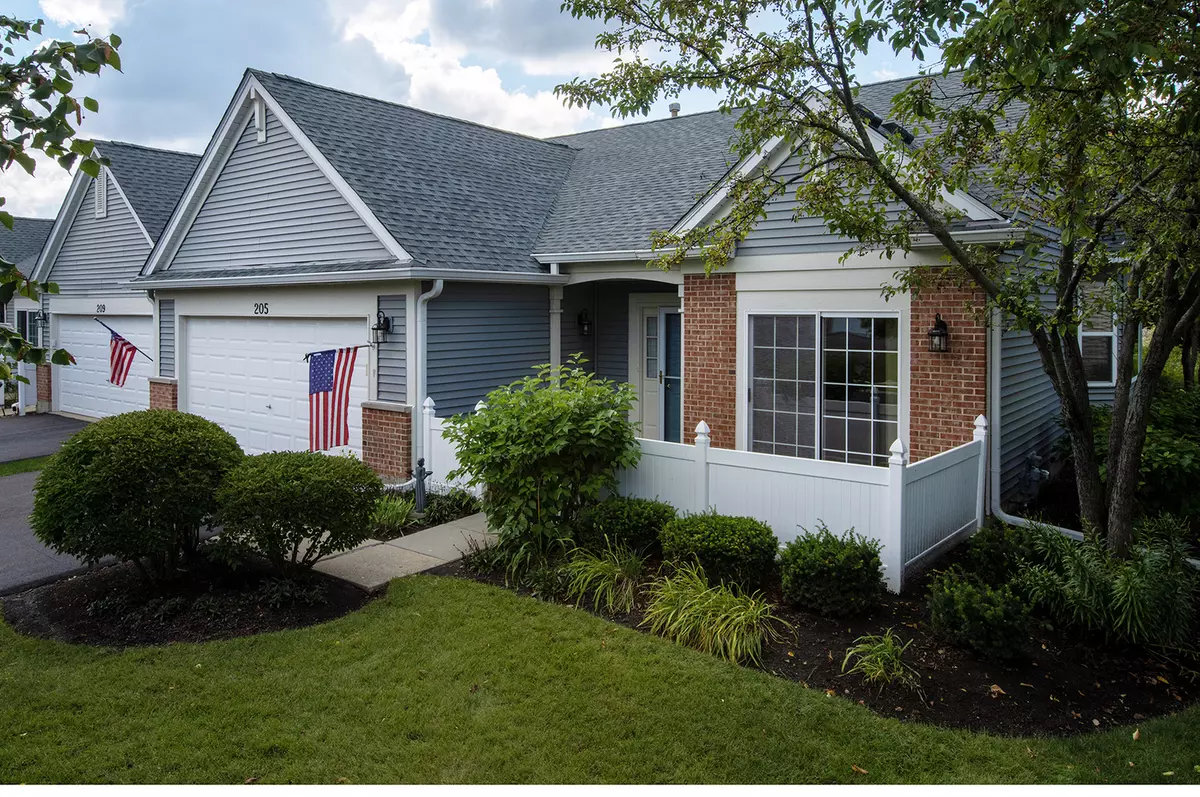$330,000
$320,000
3.1%For more information regarding the value of a property, please contact us for a free consultation.
205 Enfield Lane Grayslake, IL 60030
3 Beds
3 Baths
1,362 SqFt
Key Details
Sold Price $330,000
Property Type Townhouse
Sub Type Townhouse-Ranch
Listing Status Sold
Purchase Type For Sale
Square Footage 1,362 sqft
Price per Sqft $242
Subdivision Carillon North
MLS Listing ID 11888146
Sold Date 11/01/23
Bedrooms 3
Full Baths 3
HOA Fees $299/mo
Year Built 2003
Annual Tax Amount $7,802
Tax Year 2022
Lot Dimensions 45X60
Property Description
Location!! Warm inviting interior greets you in this lovely ranch home in a 55+ community. Immaculate interior, 42" upgraded oak cabinets, newer tiled backsplash. Upgrades include Oak flush doors and trim, hardwood floors, Corian counters, ceramic tiled back splash, updated white kitchen appliances, finished basement with a third full bedroom and full bath, and a large flex room. Immaculate interior, sunny colors, fireplace with media niche and more. Warm colors grace this home throughout. Situated on a premium lot. Flora and fauna can be seen in every window as the buyer watches the seasons change here. The inviting fireplace includes a gas start with gas logs. A huge primary bedroom with double sink in the private bathroom. The fully finished basement adds value and living space. Location is ideal for serenity. Close to hiking trails, golf course, shopping. Don't wait, this one has sold fast in the past and will likely move quickly again. This is a beautiful home and is easy to move into.
Location
State IL
County Lake
Rooms
Basement Full
Interior
Interior Features Hardwood Floors, First Floor Bedroom, First Floor Laundry, First Floor Full Bath, Laundry Hook-Up in Unit
Heating Natural Gas, Forced Air
Cooling Central Air
Fireplaces Number 1
Fireplaces Type Wood Burning, Attached Fireplace Doors/Screen, Gas Log
Fireplace Y
Appliance Range, Microwave, Dishwasher, Refrigerator, Washer, Dryer, Disposal
Laundry Gas Dryer Hookup, In Unit
Exterior
Exterior Feature Patio, Storms/Screens, End Unit, Cable Access
Parking Features Attached
Garage Spaces 2.0
Community Features Exercise Room, Golf Course, Party Room, Indoor Pool, Tennis Court(s)
View Y/N true
Roof Type Asphalt
Building
Lot Description Common Grounds, Nature Preserve Adjacent, Landscaped
Foundation Concrete Perimeter
Sewer Public Sewer, Sewer-Storm
Water Public
New Construction false
Schools
School District 46, 46, 127
Others
Pets Allowed Cats OK, Dogs OK
HOA Fee Include Insurance, Clubhouse, Exercise Facilities, Pool, Exterior Maintenance, Lawn Care, Snow Removal
Ownership Fee Simple w/ HO Assn.
Special Listing Condition None
Read Less
Want to know what your home might be worth? Contact us for a FREE valuation!

Our team is ready to help you sell your home for the highest possible price ASAP
© 2025 Listings courtesy of MRED as distributed by MLS GRID. All Rights Reserved.
Bought with Jim Starwalt • Better Homes and Gardens Real Estate Star Homes





