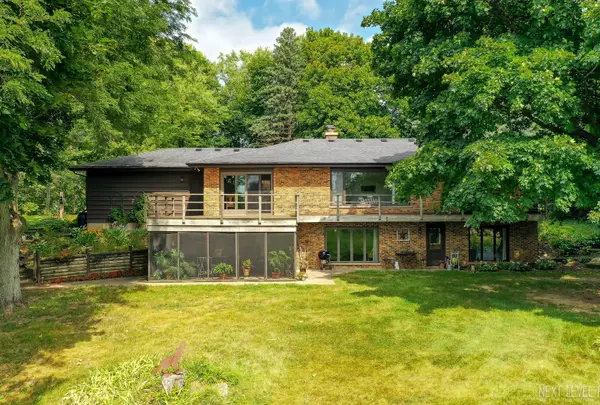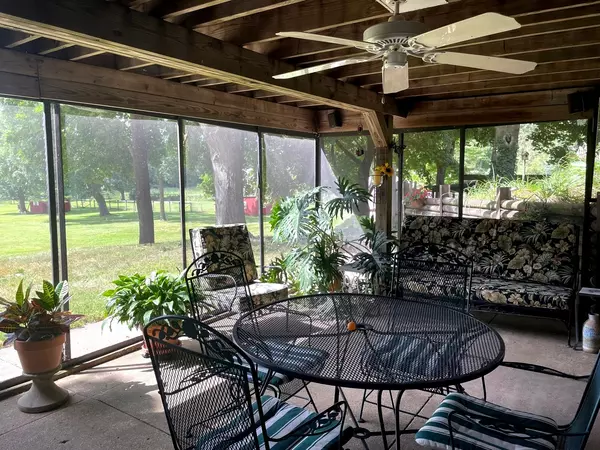$860,000
$899,000
4.3%For more information regarding the value of a property, please contact us for a free consultation.
38W707 Main Street Batavia, IL 60510
4 Beds
2 Baths
2,856 SqFt
Key Details
Sold Price $860,000
Property Type Single Family Home
Sub Type Detached Single
Listing Status Sold
Purchase Type For Sale
Square Footage 2,856 sqft
Price per Sqft $301
MLS Listing ID 11868646
Sold Date 10/31/23
Style Ranch
Bedrooms 4
Full Baths 2
Year Built 1968
Annual Tax Amount $10,056
Tax Year 2022
Lot Size 15.300 Acres
Lot Dimensions 668646
Property Description
Incredible opportunity!! This Beautiful and incredible scenic 15 acre parcel with spring fed pond offers amazing year-round views...totally private and surrounded by Forest Preserve on the north, west, and south...convenient location minutes from town, Randall Road shopping/restaurant corridor & I-88!!! This unique property features 2 homes and multiple outbuildings...the main home is a hillside ranch with a finished walk-out lower level... it is a solid well-constructed home built by well known local builder, Bob Sandquist Homebuilders...the adjacent home features a kitchen, full bath, a 22x20 family room with fireplace, bedroom, and enclosed porch. There is a shared well, and each home has its own septic system. There are multiple outbuildings including a 40 x 30 Morton building with 12 foot door for your RV, a 41x 10 workshop, and 40x10 lean to....zoned for horses, there is also a 24x24 two stall barn with loft. This is the perfect property for multi-generational families, hobbyists, home office, horse and animal enthusiasts...bring your ideas, the possibilities are endless and the property is gorgeous!!!
Location
State IL
County Kane
Community Lake, Water Rights, Street Paved
Rooms
Basement Full, Walkout
Interior
Interior Features Hardwood Floors, First Floor Bedroom, First Floor Full Bath
Heating Steam, Baseboard
Cooling Central Air
Fireplaces Number 1
Fireplaces Type Wood Burning
Fireplace Y
Appliance Double Oven, Microwave, Dishwasher, Refrigerator, Washer, Dryer
Laundry Gas Dryer Hookup
Exterior
Exterior Feature Deck, Porch Screened
Parking Features Attached
Garage Spaces 2.0
View Y/N true
Roof Type Asphalt
Building
Lot Description Forest Preserve Adjacent, Horses Allowed, Pond(s), Water Rights, Mature Trees
Story 1 Story, Hillside
Foundation Concrete Perimeter
Sewer Septic-Private
Water Private Well
New Construction false
Schools
School District 101, 101, 101
Others
HOA Fee Include None
Ownership Fee Simple
Special Listing Condition None
Read Less
Want to know what your home might be worth? Contact us for a FREE valuation!

Our team is ready to help you sell your home for the highest possible price ASAP
© 2025 Listings courtesy of MRED as distributed by MLS GRID. All Rights Reserved.
Bought with Kevin Kemp • RE/MAX All Pro - St Charles





