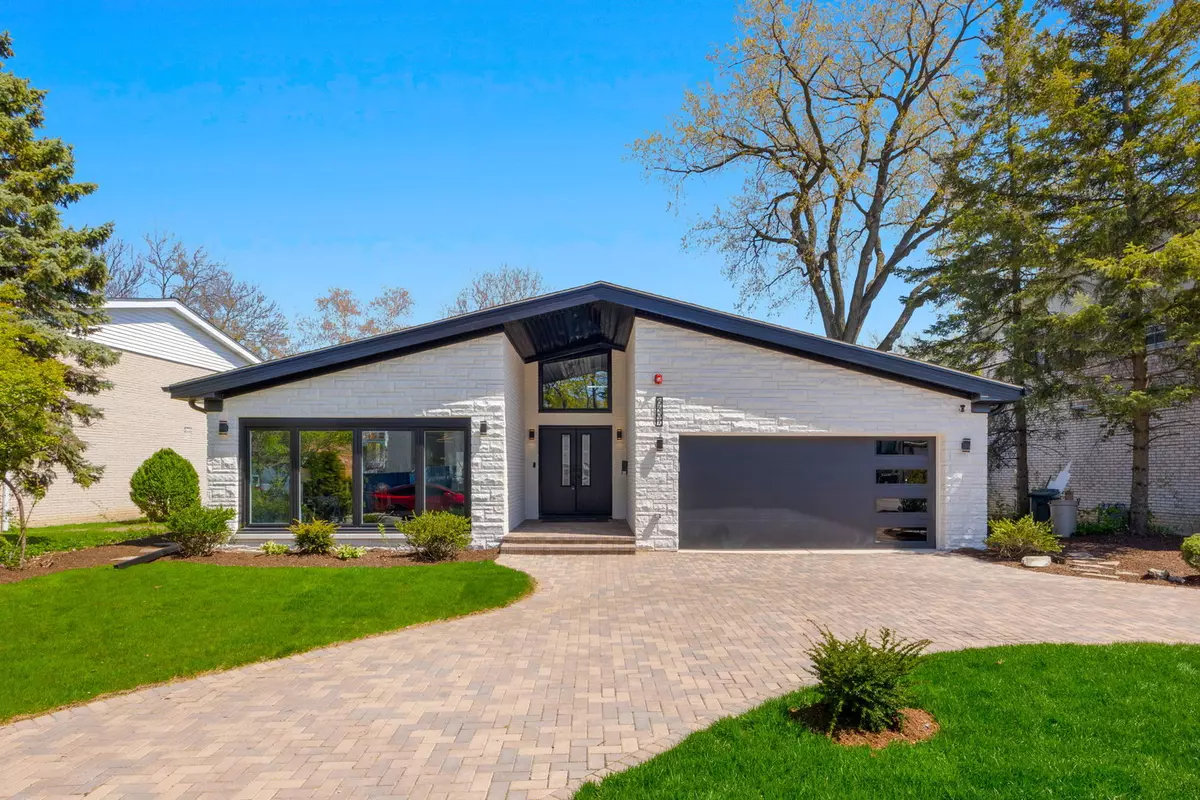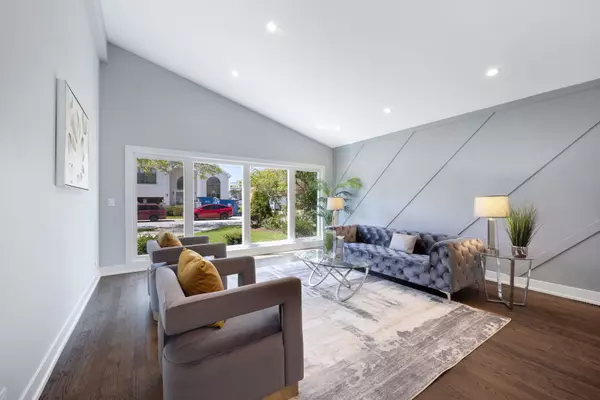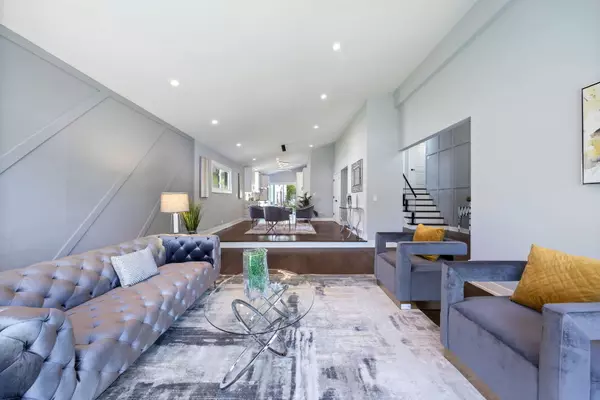$1,080,000
$1,100,000
1.8%For more information regarding the value of a property, please contact us for a free consultation.
6407 N Longmeadow Avenue Lincolnwood, IL 60712
4 Beds
3.5 Baths
3,500 SqFt
Key Details
Sold Price $1,080,000
Property Type Single Family Home
Sub Type Detached Single
Listing Status Sold
Purchase Type For Sale
Square Footage 3,500 sqft
Price per Sqft $308
Subdivision Lincolnwood Towers
MLS Listing ID 11881989
Sold Date 10/27/23
Style Contemporary
Bedrooms 4
Full Baths 3
Half Baths 1
Year Built 1965
Annual Tax Amount $12,564
Tax Year 2021
Lot Size 8,969 Sqft
Lot Dimensions 75 X 146.88 X 137.88 X 55
Property Description
Quality gut Rehabbed 4 bed 3.5 Bath Modern Tri-level with sub basement in Lincolnwood Towers. Fresh & bright describes this outstanding gem. Open plan concept accentuates the spaciousness of this home upon entry. Gloriously large windows with western exposure floods the living and dining rooms with natural light and further enhanced with the new gleaming solid oak hardwood floors. Contemporary all white kitchen has premium stainless steel appliances, quartz counter tops & back splash. Step down to great size family room, which is perfect for entertaining and features a fireplace, wet bar, and leads to brand new sunken private patio. Primary bedroom on second level offers two closets and a walk in closet. Modern master bathroom design is simply defined by its sleek look and provides ultimate luxurious features such as heated floor, smart toilet, huge walk in shower, soaking tub, dual sinks and full custom tile work. Three additional bedrooms with spacious closets. Lower level includes huge recreation room, mechanical room and tons of storage. Other highlights include: brand new roof, windows, gutters, soffit facia, central heat & Ac, new plumbing with all Grohe fixtures, 200amp electric service with modern led lighting throughout, Nest thermostat, Ring and Nest camera system for entire home. Full 2.5 finished garage is heated, with new door and transmitter, My Q, epoxy floor & electric car charger. Exteriors has been professionally landscaped with brick pavers circular driveway and patio. Too much to list!!!!! All work done with plans and permits by Eshal Enterprises!!!!
Location
State IL
County Cook
Rooms
Basement Partial
Interior
Interior Features Vaulted/Cathedral Ceilings
Heating Natural Gas
Cooling Central Air
Fireplaces Number 1
Fireplaces Type Electric
Fireplace Y
Laundry Gas Dryer Hookup, Electric Dryer Hookup, Laundry Closet
Exterior
Exterior Feature Patio
Parking Features Attached
Garage Spaces 2.0
View Y/N true
Building
Lot Description Fenced Yard, Landscaped
Story 1.5 Story
Foundation Concrete Perimeter
Sewer Public Sewer
Water Lake Michigan
New Construction false
Schools
Elementary Schools Todd Hall Elementary School
Middle Schools Lincoln Hall Middle School
High Schools Niles West High School
School District 74, 74, 219
Others
HOA Fee Include None
Ownership Fee Simple
Special Listing Condition None
Read Less
Want to know what your home might be worth? Contact us for a FREE valuation!

Our team is ready to help you sell your home for the highest possible price ASAP
© 2025 Listings courtesy of MRED as distributed by MLS GRID. All Rights Reserved.
Bought with Dino Sarancic • Fulton Grace Realty





