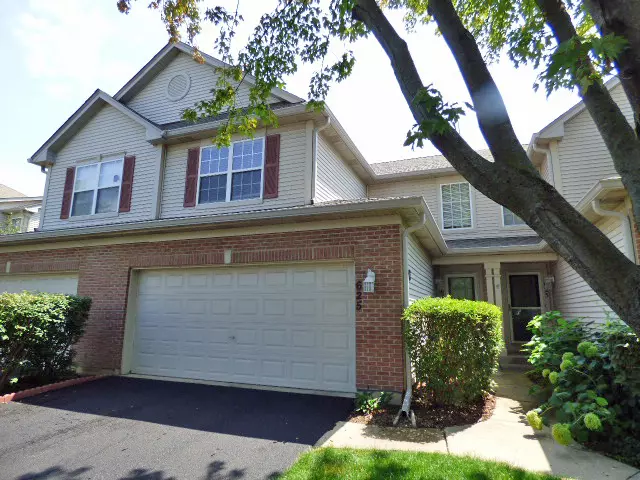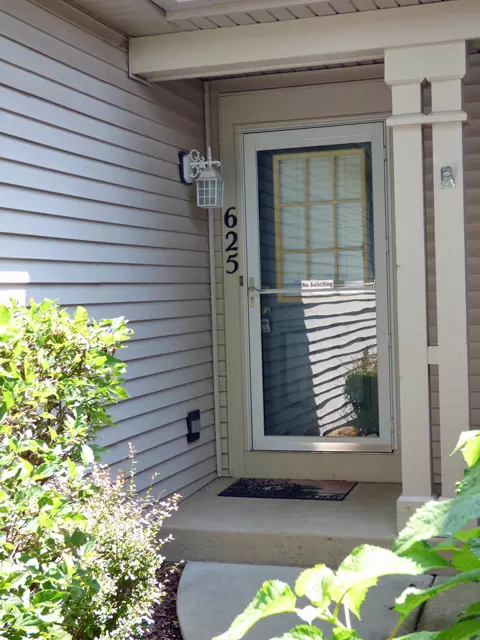$260,000
$249,900
4.0%For more information regarding the value of a property, please contact us for a free consultation.
625 Littleton Trail #13-2 Elgin, IL 60120
3 Beds
1.5 Baths
1,600 SqFt
Key Details
Sold Price $260,000
Property Type Townhouse
Sub Type Townhouse-2 Story
Listing Status Sold
Purchase Type For Sale
Square Footage 1,600 sqft
Price per Sqft $162
Subdivision Fieldstone
MLS Listing ID 11849800
Sold Date 10/26/23
Bedrooms 3
Full Baths 1
Half Baths 1
HOA Fees $220/mo
Year Built 2000
Annual Tax Amount $3,632
Tax Year 2021
Lot Dimensions 2658
Property Description
Spacious Applefield Model townhome located in Popular Fieldstone subdivision! fabulous location adjacent to walking path,park & playground~ 3 bedrooms with approximately 1600 Sq.ft. of living space~Wood laminate floors on first level~Large 2 story living room~kitchen offers new dishwasher & many cabinets/walk in pantry & ceramic tile backsplash~updated half bath~1st floor laundry w/washer & dryer~Master bedroom boasts his & hers closets~2nd Bathroom has double sinks~pull down attic stairs for storage~2 car garage currently has a 11x10 heated/air conditioned home office~Deck~AC new 2022~Minutes to Rt 59 & I 90 for commuters!
Location
State IL
County Cook
Rooms
Basement None
Interior
Interior Features Vaulted/Cathedral Ceilings, Wood Laminate Floors, First Floor Laundry
Heating Natural Gas, Forced Air
Cooling Central Air
Fireplace N
Appliance Range, Microwave, Dishwasher, Refrigerator, Washer, Dryer
Laundry In Unit
Exterior
Exterior Feature Deck
Parking Features Attached
Garage Spaces 2.0
View Y/N true
Roof Type Asphalt
Building
Lot Description Common Grounds
Foundation Concrete Perimeter
Sewer Public Sewer
Water Public
New Construction false
Schools
School District 46, 46, 46
Others
Pets Allowed Cats OK, Dogs OK
HOA Fee Include Insurance, Exterior Maintenance, Lawn Care, Snow Removal
Ownership Fee Simple w/ HO Assn.
Special Listing Condition None
Read Less
Want to know what your home might be worth? Contact us for a FREE valuation!

Our team is ready to help you sell your home for the highest possible price ASAP
© 2025 Listings courtesy of MRED as distributed by MLS GRID. All Rights Reserved.
Bought with Ron Ewing • RE/MAX Horizon





