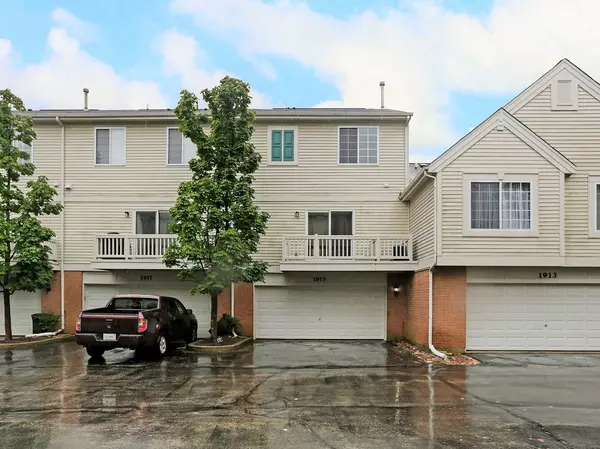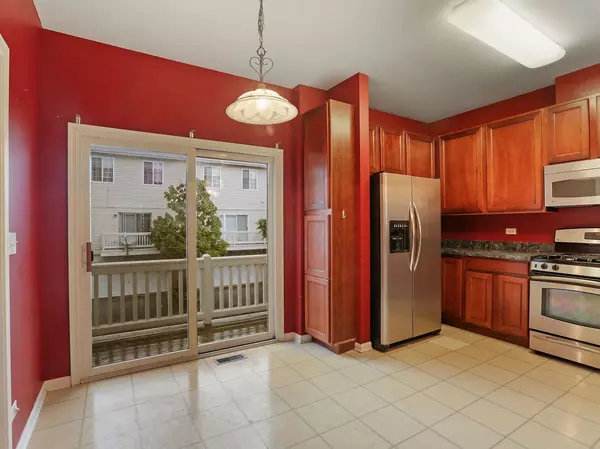$197,000
$203,900
3.4%For more information regarding the value of a property, please contact us for a free consultation.
1915 Concord Drive #1915 Mchenry, IL 60050
2 Beds
2.5 Baths
1,484 SqFt
Key Details
Sold Price $197,000
Property Type Townhouse
Sub Type Townhouse-2 Story
Listing Status Sold
Purchase Type For Sale
Square Footage 1,484 sqft
Price per Sqft $132
Subdivision Morgan Hill
MLS Listing ID 11886730
Sold Date 10/24/23
Bedrooms 2
Full Baths 2
Half Baths 1
HOA Fees $233/mo
Year Built 2004
Annual Tax Amount $4,489
Tax Year 2022
Lot Dimensions COMMON
Property Description
Welcome to this cozy 2-bedroom, 2.5-bathroom townhouse nestled in the sought after Morgan Hills Subdivision. Large windows throughout the townhouse fill the space with natural light, creating a warm and inviting atmosphere. The 3 sided fireplace allows for beauty in both the dining room and living room! The spacious kitchen featuring tons of cabinets and SS appliances that has enough space for a separate table. Both bedrooms come with en-suite bathrooms, providing privacy and convenience. Don't miss this opportunity to bring your creativity and make this townhouse your own. This property is a diamond in the rough, offering an exciting opportunity for those looking to infuse their personal touch and transform it into their dream home. Seller is offering a 3k carpet allowance.
Location
State IL
County Mc Henry
Rooms
Basement Partial
Interior
Interior Features First Floor Laundry
Heating Natural Gas, Forced Air
Cooling Central Air
Fireplaces Number 1
Fireplaces Type Gas Log
Fireplace Y
Appliance Range, Microwave, Dishwasher, Refrigerator, Washer, Dryer, Stainless Steel Appliance(s)
Exterior
Exterior Feature Balcony
Parking Features Attached
Garage Spaces 2.0
Community Features Park
View Y/N true
Roof Type Asphalt
Building
Foundation Concrete Perimeter
Sewer Public Sewer
Water Public
New Construction false
Schools
Elementary Schools Edgebrook Elementary School
Middle Schools Mchenry Middle School
High Schools Mchenry Campus
School District 15, 15, 156
Others
Pets Allowed Cats OK, Dogs OK
HOA Fee Include Insurance, Exterior Maintenance, Lawn Care, Snow Removal
Ownership Condo
Special Listing Condition None
Read Less
Want to know what your home might be worth? Contact us for a FREE valuation!

Our team is ready to help you sell your home for the highest possible price ASAP
© 2025 Listings courtesy of MRED as distributed by MLS GRID. All Rights Reserved.
Bought with Bonnie Antosh • RE/MAX Suburban





