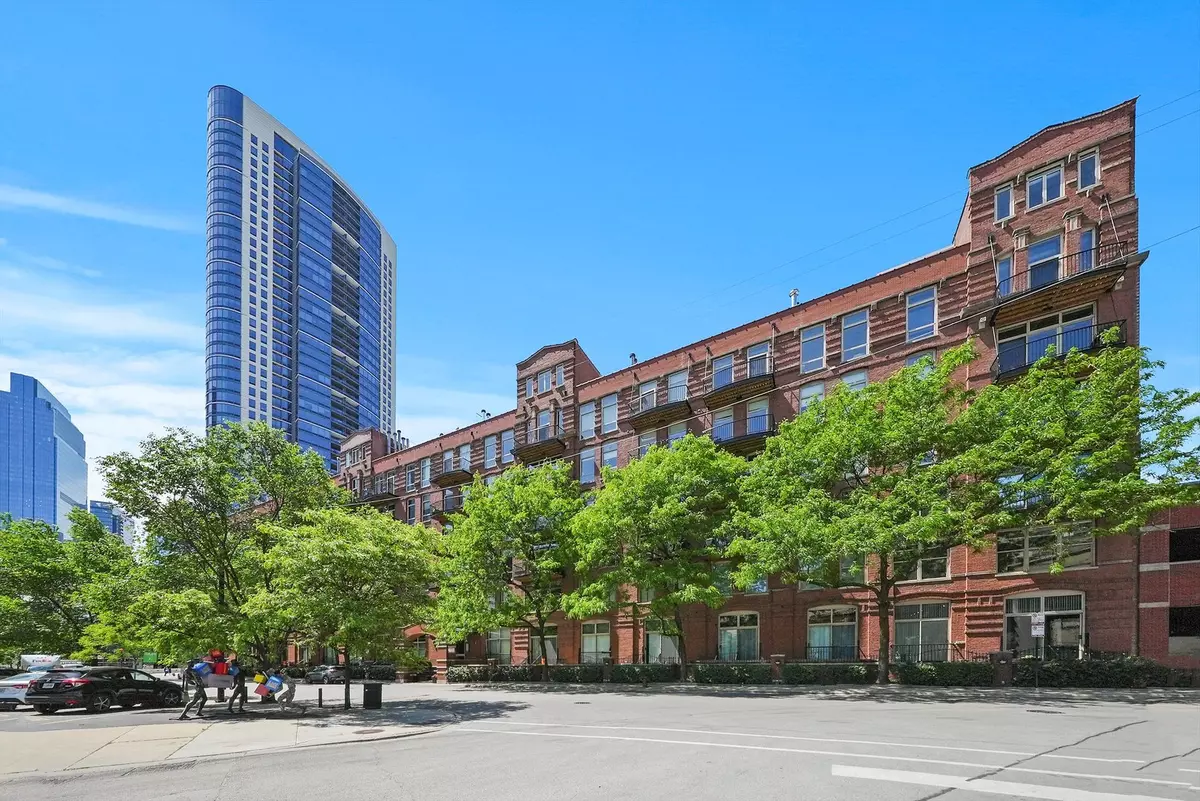$539,000
$499,000
8.0%For more information regarding the value of a property, please contact us for a free consultation.
550 N KINGSBURY Street #306 Chicago, IL 60654
2 Beds
2 Baths
Key Details
Sold Price $539,000
Property Type Condo
Sub Type Condo,Condo-Loft
Listing Status Sold
Purchase Type For Sale
Subdivision River Bank Lofts
MLS Listing ID 11875941
Sold Date 10/20/23
Bedrooms 2
Full Baths 2
HOA Fees $837/mo
Year Built 1910
Annual Tax Amount $12,648
Tax Year 2021
Lot Dimensions COMMON
Property Description
RIVERFRONT UNIT! Do not miss this rarely available 2Bed/2Bath riverfront loft perched on the third floor with a private balcony right over the Chicago River! The views are magnificent day and night looking over the river and downtown including the Willis tower. This spacious and bright split floor plan unit with nearly 11' ceilings is move-in ready. The kitchen is modern, with a beautiful all marble backsplash, white quartz countertops, white cabinetry, stainless-steel appliances, and massive island with room for seating. The large living/dining room is perfect for entertaining with its large timeless timber beams, exposed brick, and floor-to-ceiling windows bringing in an abundance of natural light. Retreat to your primary suite which has two floor-to-ceiling windows with magnificent views of the river, a very spacious and completely custom walk-in closet, and ensuite bath with dual vanity. Both bathrooms are updated, bright, and completely on-trend. Additional 400 sq ft storage located just across the hall! In-unit washer/dryer conveniently located just off the kitchen. River Bank Lofts is a beautiful, full amenity building, immaculately maintained with a 24/7 doorman, gym, roof deck, and riverfront patio with grills. The large lobby doubles as an art gallery showcasing art by rotating Chicago artists. You will be within walking distance to everything- River North, Fulton Market, West Loop, Riverwalk, and Downtown- life and dining! Just one block to East Bank Club, Ward Park on the river, 2 dog parks, and a children's park! One corner, heated, covered garage space additional 40k. PRICED TO SELL! Take a 3D Tour, CLICK on the 3D BUTTON & Walk Around. Watch a Custom Drone Video Tour, Click on Video Button!
Location
State IL
County Cook
Rooms
Basement None
Interior
Interior Features Vaulted/Cathedral Ceilings, Elevator, Hardwood Floors, Laundry Hook-Up in Unit, Storage, Walk-In Closet(s), Open Floorplan, Doorman, Lobby
Heating Natural Gas
Cooling Central Air
Fireplaces Number 1
Fireplaces Type Gas Starter
Fireplace Y
Appliance Range, Microwave, Dishwasher, Refrigerator, Washer, Dryer, Disposal, Stainless Steel Appliance(s)
Laundry In Unit
Exterior
Exterior Feature Balcony, Storms/Screens, Cable Access
Parking Features Attached
Garage Spaces 1.0
Community Features Bike Room/Bike Trails, Door Person, Elevator(s), Exercise Room, Storage, On Site Manager/Engineer, Sundeck, Receiving Room, Service Elevator(s), Valet/Cleaner
View Y/N true
Building
Lot Description River Front
Sewer Other
Water Lake Michigan
New Construction false
Schools
Elementary Schools Ogden Elementary
Middle Schools Ogden Elementary
High Schools Wells Community Academy Senior H
School District 299, 299, 299
Others
Pets Allowed Cats OK, Dogs OK
HOA Fee Include Water, Parking, Insurance, Security, Doorman, TV/Cable, Exercise Facilities, Exterior Maintenance, Lawn Care, Scavenger, Snow Removal
Ownership Condo
Special Listing Condition List Broker Must Accompany
Read Less
Want to know what your home might be worth? Contact us for a FREE valuation!

Our team is ready to help you sell your home for the highest possible price ASAP
© 2025 Listings courtesy of MRED as distributed by MLS GRID. All Rights Reserved.
Bought with Melissa Vasic • Coldwell Banker Realty





