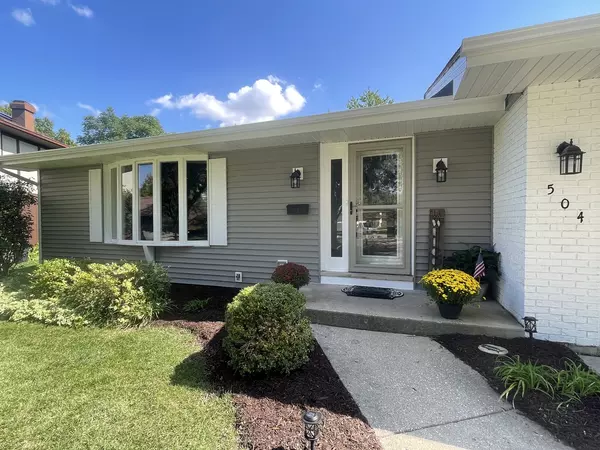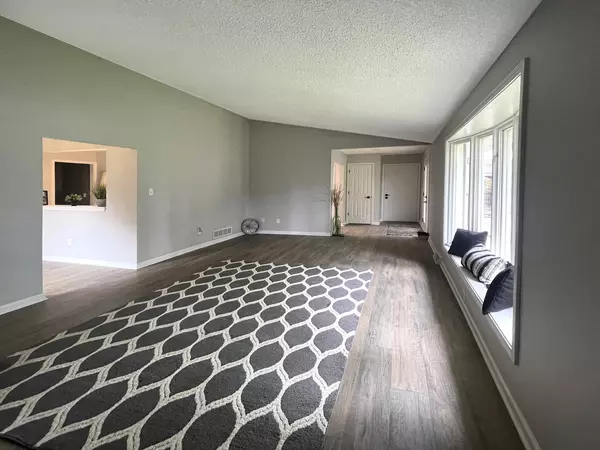$379,900
$379,900
For more information regarding the value of a property, please contact us for a free consultation.
504 Homestead Place Joliet, IL 60435
3 Beds
2 Baths
2,997 SqFt
Key Details
Sold Price $379,900
Property Type Single Family Home
Sub Type Detached Single
Listing Status Sold
Purchase Type For Sale
Square Footage 2,997 sqft
Price per Sqft $126
Subdivision Glenwood Manor
MLS Listing ID 11881901
Sold Date 10/18/23
Style Tri-Level
Bedrooms 3
Full Baths 2
Year Built 1979
Annual Tax Amount $7,854
Tax Year 2022
Lot Size 0.310 Acres
Lot Dimensions 13427
Property Description
This absolutely beautiful and fully renovated in 2023 with modern trends Tri-Level home has so much to offer. Located on a quiet cul-de-sac in a popular Glenwood Manor of Joliet is like no other. Open concept floor plan starts with a spacious hall entrance leading to the large living room with a beautiful bay window and vaulted ceiling. New chandelier in formal dining room with vaulted ceiling and new lights throughout. Entirely new kitchen with a table space features white shaker cabinets with 42" upper cabinets, Quartz counters, double bowl SS sink, modern Mosaic backsplash, pull down level faucet, garbage disposal, new opening to the family room, stainless steel appliances and new pantry closet. New can lights in the kitchen and a family room with a wall brick fireplace and new mantel. New slider and screened porch with new deck overlooking private backyard. New upgraded carpet and new water-resistant laminate flooring throughout. A few steps up you will find three spacious bedrooms including impressive Master Suite with abundance of closet space and luxurious bath offering new double vanity with Quartz countertop, large square porcelain sink and shower with Quartz step. New oversized bathtub with a Mosaic accent in ceramic bath surround. New mirrors, lights, hardware, faucets, exhaust fan and tile flooring. New bathroom vanities with Quartz tops in both bathrooms, upgraded white porcelain square bowl sinks and new elongated toilets. Large entertainment room in the basement with new can lighting and new carpet is great for family and friends gatherings. Freshly painted in gray color walls and white trim throughout. New siding, new windows, new doors, trim, floors, lights, newer roof, furnace 2020, AC 2019, hot water heater. So much to list! 2-car attached garage and plenty of storage in the basement and crawl space. Great home, great place and neighborhood!
Location
State IL
County Will
Community Sidewalks, Street Lights, Street Paved
Rooms
Basement English
Interior
Interior Features Vaulted/Cathedral Ceilings, Wood Laminate Floors, First Floor Laundry
Heating Natural Gas, Forced Air
Cooling Central Air
Fireplaces Number 1
Fireplaces Type Wood Burning, Gas Starter
Fireplace Y
Appliance Range, Microwave, Dishwasher, Refrigerator, Disposal, Stainless Steel Appliance(s)
Laundry Gas Dryer Hookup, In Unit, Laundry Closet
Exterior
Exterior Feature Deck, Screened Deck, Storms/Screens
Parking Features Attached
Garage Spaces 2.0
View Y/N true
Roof Type Asphalt
Building
Lot Description Cul-De-Sac
Story Split Level
Sewer Public Sewer
Water Public
New Construction false
Schools
Elementary Schools Thomas Jefferson Elementary Scho
Middle Schools Hufford Junior High School
High Schools Joliet West High School
School District 86, 86, 204
Others
HOA Fee Include None
Ownership Fee Simple
Special Listing Condition None
Read Less
Want to know what your home might be worth? Contact us for a FREE valuation!

Our team is ready to help you sell your home for the highest possible price ASAP
© 2025 Listings courtesy of MRED as distributed by MLS GRID. All Rights Reserved.
Bought with Jim Karges • Karges Realty





