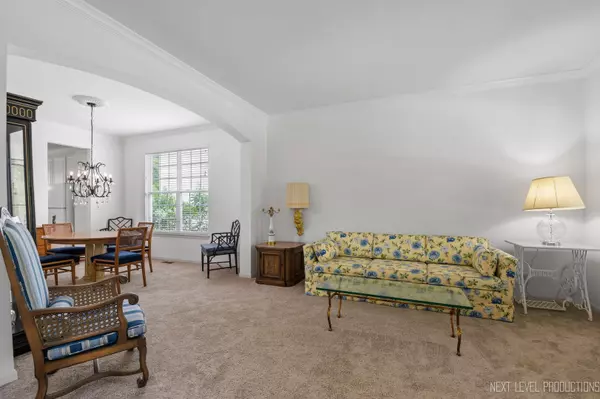$486,000
$479,900
1.3%For more information regarding the value of a property, please contact us for a free consultation.
3165 Husking Peg Lane Geneva, IL 60134
4 Beds
3 Baths
2,686 SqFt
Key Details
Sold Price $486,000
Property Type Single Family Home
Sub Type Detached Single
Listing Status Sold
Purchase Type For Sale
Square Footage 2,686 sqft
Price per Sqft $180
Subdivision Fisher Farms
MLS Listing ID 11837930
Sold Date 10/17/23
Style Colonial
Bedrooms 4
Full Baths 3
HOA Fees $6/ann
Year Built 2001
Annual Tax Amount $10,068
Tax Year 2022
Lot Dimensions 132 X 66
Property Description
Welcome to this wonderful family home in Fisher Farms of Geneva. The Wow starts at the front door with a two story entry and family room with open staircase and wood-burning fireplace. Just off the family room is a private office. The open kitchen has white cabinets with Corian countertops and generous eating area. Just off the kitchen is a spacious screened porch and deck overlooking the fenced back yard. The covered front porch has plenty of room for relaxing on summer evenings. Upstairs you will find 4 bedrooms and 2 full baths. The Master bedroom is quite large with two closets and full bath with double sinks, garden tub, and walk-in shower. The basement is waiting to be finished. Our carpeting throughout is brand new. Furnace and C/A are two years old. Water heater is 3 years old. Roof is 5 years old.
Location
State IL
County Kane
Rooms
Basement Partial
Interior
Interior Features Vaulted/Cathedral Ceilings, Hardwood Floors, First Floor Laundry, Separate Dining Room
Heating Natural Gas, Forced Air
Cooling Central Air
Fireplaces Number 1
Fireplaces Type Wood Burning, Attached Fireplace Doors/Screen, Gas Starter
Fireplace Y
Appliance Range, Microwave, Dishwasher, Refrigerator, Washer, Dryer, Disposal
Laundry In Unit
Exterior
Exterior Feature Deck, Porch Screened
Parking Features Attached
Garage Spaces 2.0
View Y/N true
Roof Type Asphalt
Building
Story 2 Stories
Foundation Concrete Perimeter
Sewer Public Sewer
Water Public
New Construction false
Schools
Elementary Schools Heartland Elementary School
Middle Schools Geneva Middle School
High Schools Geneva Community High School
School District 304, 304, 304
Others
HOA Fee Include None
Ownership Fee Simple
Special Listing Condition None
Read Less
Want to know what your home might be worth? Contact us for a FREE valuation!

Our team is ready to help you sell your home for the highest possible price ASAP
© 2025 Listings courtesy of MRED as distributed by MLS GRID. All Rights Reserved.
Bought with Amie Weber • john greene, Realtor





