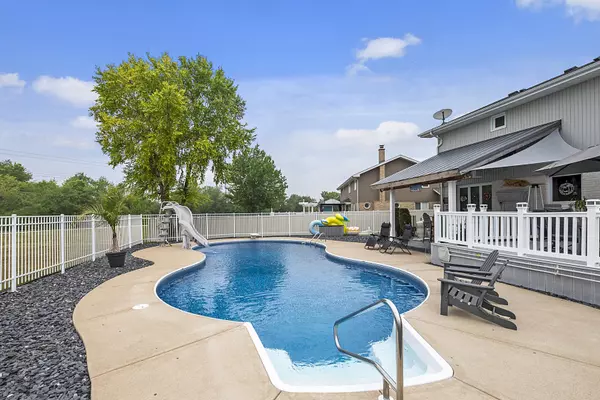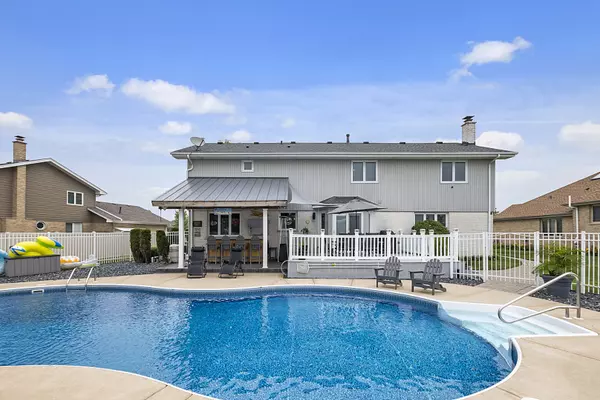$525,000
$549,999
4.5%For more information regarding the value of a property, please contact us for a free consultation.
19418 Edgebrook Lane Tinley Park, IL 60487
5 Beds
2.5 Baths
3,640 SqFt
Key Details
Sold Price $525,000
Property Type Single Family Home
Sub Type Detached Single
Listing Status Sold
Purchase Type For Sale
Square Footage 3,640 sqft
Price per Sqft $144
Subdivision Brookside Glen
MLS Listing ID 11820665
Sold Date 10/17/23
Style Contemporary
Bedrooms 5
Full Baths 2
Half Baths 1
HOA Fees $2/ann
Year Built 1998
Annual Tax Amount $12,099
Tax Year 2021
Lot Dimensions 48.21 X 138.51 X 109.94
Property Description
Beautifully maintained 5 bedroom, 2.5 bath home in the Brookside Glen subdivision in Tinley Park. Updated kitchen cabinets and counters with stainless steel appliances. Family room has a gas fireplace. Finished basement with bar and new carpeting. Professionally landscaped with irrigation system. The roof was replaced 3 years ago, maintenance free vinyl siding and new windows. Outdoor oasis includes a 20 x 40 inground pool with diving board and slide, pool is fenced in separate from the yard. Maintenance free PVC 20 x 16 deck attached to the house. roof over stamped concrete bar area with a tiki bar and granite bar top. Property backs up to a pond and 5 mile walking trail maintained by the Frankfort Square Park District.
Location
State IL
County Will
Community Park, Tennis Court(S), Lake, Sidewalks
Rooms
Basement Partial
Interior
Interior Features Vaulted/Cathedral Ceilings, Bar-Dry, Wood Laminate Floors, First Floor Laundry
Heating Natural Gas
Cooling Central Air
Fireplaces Number 1
Fireplaces Type Gas Starter
Fireplace Y
Appliance Double Oven, Microwave, Dishwasher, Refrigerator, Bar Fridge, Washer, Dryer
Exterior
Exterior Feature Deck, Patio, In Ground Pool
Parking Features Attached
Garage Spaces 2.0
Pool in ground pool
View Y/N true
Roof Type Asphalt
Building
Lot Description Fenced Yard, Landscaped, Pond(s), Water View
Story 2 Stories
Foundation Concrete Perimeter
Sewer Public Sewer
Water Lake Michigan
New Construction false
Schools
Elementary Schools Dr Julian Rogus School
Middle Schools Summit Hill Junior High School
High Schools Lincoln-Way East High School
School District 161, 161, 210
Others
HOA Fee Include Other
Ownership Fee Simple w/ HO Assn.
Special Listing Condition None
Read Less
Want to know what your home might be worth? Contact us for a FREE valuation!

Our team is ready to help you sell your home for the highest possible price ASAP
© 2025 Listings courtesy of MRED as distributed by MLS GRID. All Rights Reserved.
Bought with Mina Munoz • Re/Max 10





