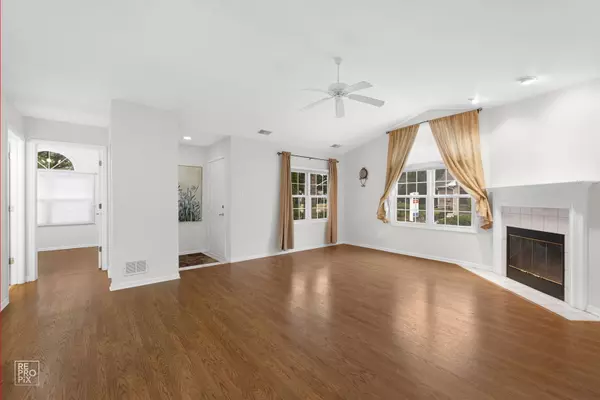$345,000
$359,900
4.1%For more information regarding the value of a property, please contact us for a free consultation.
815 Havenshire Road Naperville, IL 60565
3 Beds
3 Baths
1,754 SqFt
Key Details
Sold Price $345,000
Property Type Townhouse
Sub Type Townhouse-2 Story
Listing Status Sold
Purchase Type For Sale
Square Footage 1,754 sqft
Price per Sqft $196
Subdivision Ranches Of Havenshire
MLS Listing ID 11816066
Sold Date 10/17/23
Bedrooms 3
Full Baths 3
HOA Fees $340/mo
Year Built 1996
Annual Tax Amount $5,582
Tax Year 2021
Lot Dimensions 56X115X57X105
Property Description
Welcome home to your rarely available 3-bedroom 3 full bath 2 car garage home in the Ranches of Havenshire in Naperville! This lovely brick home is in an amazing location tucked away in a quite area just off of 75th St and features two well-proportioned bedrooms on the main floor, one of which is the primary suite with private bath and walk in shower, and an enormous second floor suite with full bath as well as ample closet space, great for guests or additional family members. There are two gas log fireplaces in the home, one in the main floor living room and the other on the second floor. Large kitchen with eating area, white cabinets, granite counters and it overlooks the dining room and living room. Appliances included as well as washer and dryer, too. The mature landscaping offers privacy and peace and quiet. Large 2 car attached garage with EDO and concrete ramp for easy in an out of the home, newer roof approx 2015, HVAC recently maintained, fans in bedrooms, volume ceilings throughout, easy access to 75th St, Naperville-Plainfield Rd, shopping, schools, and so much more! Quick close possible, too! Estate sale, sold as is.
Location
State IL
County Du Page
Rooms
Basement None
Interior
Interior Features Vaulted/Cathedral Ceilings, Skylight(s), Wood Laminate Floors, First Floor Bedroom, First Floor Laundry
Heating Natural Gas, Forced Air
Cooling Central Air
Fireplaces Number 2
Fireplaces Type Attached Fireplace Doors/Screen, Gas Log, Gas Starter
Fireplace Y
Appliance Range, Microwave, Dishwasher, Refrigerator, Washer, Dryer, Disposal
Laundry In Unit, Sink
Exterior
Exterior Feature Porch, End Unit
Parking Features Attached
Garage Spaces 2.0
View Y/N true
Roof Type Asphalt
Building
Lot Description Landscaped
Foundation Concrete Perimeter
Sewer Public Sewer
Water Lake Michigan
New Construction false
Schools
School District 204, 204, 204
Others
Pets Allowed Number Limit
HOA Fee Include Water, Exterior Maintenance, Lawn Care, Snow Removal
Ownership Fee Simple w/ HO Assn.
Special Listing Condition None
Read Less
Want to know what your home might be worth? Contact us for a FREE valuation!

Our team is ready to help you sell your home for the highest possible price ASAP
© 2025 Listings courtesy of MRED as distributed by MLS GRID. All Rights Reserved.
Bought with Vicki Saylor • Century 21 Circle





