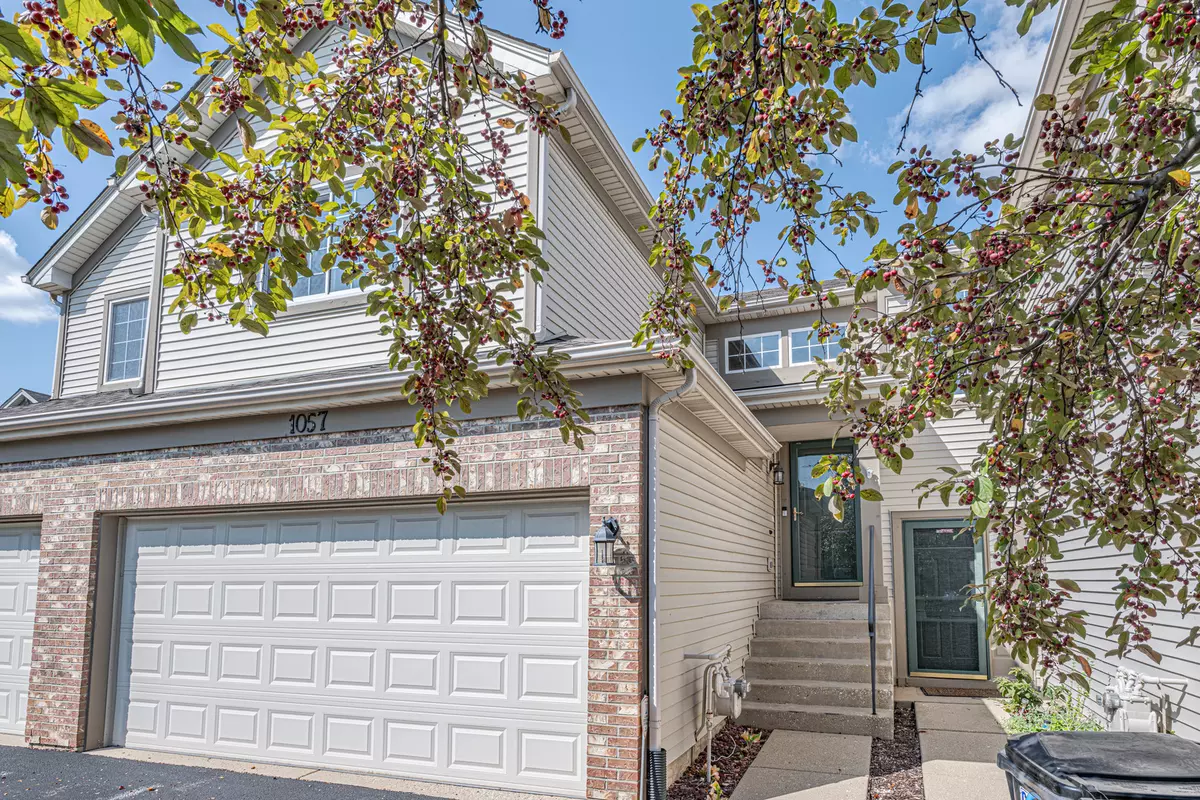$295,000
$295,000
For more information regarding the value of a property, please contact us for a free consultation.
1057 Woodview Court Aurora, IL 60502
3 Beds
2 Baths
1,482 SqFt
Key Details
Sold Price $295,000
Property Type Condo
Sub Type Condo,Townhouse-Ranch
Listing Status Sold
Purchase Type For Sale
Square Footage 1,482 sqft
Price per Sqft $199
Subdivision Woodlands At Oakhurst North
MLS Listing ID 11884972
Sold Date 10/13/23
Bedrooms 3
Full Baths 2
HOA Fees $265/mo
Year Built 1999
Annual Tax Amount $5,809
Tax Year 2022
Lot Dimensions COMMON
Property Description
Step right into this fantastic, updated three-bedroom, two-bathroom condominium nestled in the charming Woodlands of Oakhurst North community.the generously sized living room boasts wood laminate flooring, a cozy gas fireplace, and an impressive vaulted ceiling, bathing the room in natural light through its large windows. Throughout the open-concept entertaining area. Oak Cabinets, stone countertops, ceramic flooring, and all the appliances you need, making it perfect for gatherings and culinary adventures. Adjacent to the kitchen, a formal dining room with sliding doors opens onto a deck offering a picturesque wooded view. here are three well-appointed bedrooms in this home, with the master suite featuring a cathedral ceiling, an updated master bath with a spacious walk-in shower, a walk-in closet, and a separate linen closet. A second full bathroom with a tub serves the other bedrooms.The community also offers a pool and clubhouse, and you'll find a park and elementary school just a short walk away. The highly-regarded District 204 schools are an added bonus! wood floors in 2018, a furnace and AC replacement in 2013, and a roof replacement just 5 years ago. This home has been lovingly maintained and is a pleasure to show.
Location
State IL
County Du Page
Rooms
Basement None
Interior
Interior Features Vaulted/Cathedral Ceilings, Wood Laminate Floors, Laundry Hook-Up in Unit
Heating Natural Gas, Forced Air
Cooling Central Air
Fireplaces Number 1
Fireplaces Type Gas Log
Fireplace Y
Appliance Range, Dishwasher, Refrigerator, Washer, Dryer, Disposal
Laundry In Unit
Exterior
Exterior Feature Balcony
Parking Features Attached
Garage Spaces 2.0
Community Features Party Room, Pool, Tennis Court(s)
View Y/N true
Roof Type Asphalt
Building
Lot Description Common Grounds
Foundation Concrete Perimeter
Sewer Public Sewer
Water Public
New Construction false
Schools
Elementary Schools Young Elementary School
Middle Schools Granger Middle School
High Schools Metea Valley High School
School District 204, 204, 204
Others
Pets Allowed Cats OK, Dogs OK, Size Limit
HOA Fee Include Insurance, Clubhouse, Pool, Exterior Maintenance, Lawn Care, Scavenger, Snow Removal
Ownership Condo
Special Listing Condition None
Read Less
Want to know what your home might be worth? Contact us for a FREE valuation!

Our team is ready to help you sell your home for the highest possible price ASAP
© 2025 Listings courtesy of MRED as distributed by MLS GRID. All Rights Reserved.
Bought with Simmi Malhotra • john greene, Realtor

