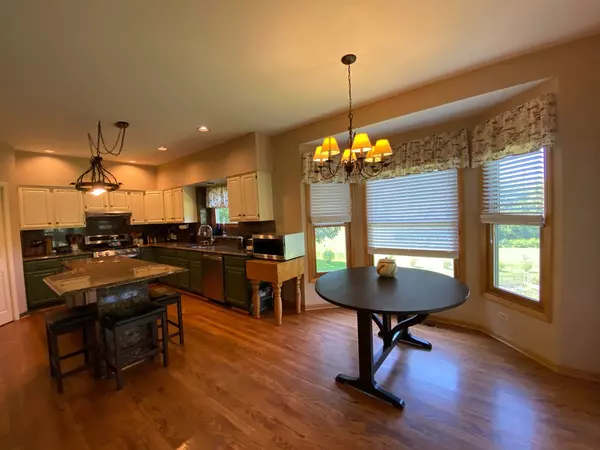$540,000
$535,000
0.9%For more information regarding the value of a property, please contact us for a free consultation.
3820 Prairie Drive Spring Grove, IL 60081
3 Beds
3.5 Baths
4,224 SqFt
Key Details
Sold Price $540,000
Property Type Single Family Home
Sub Type Detached Single
Listing Status Sold
Purchase Type For Sale
Square Footage 4,224 sqft
Price per Sqft $127
MLS Listing ID 11858605
Sold Date 10/06/23
Style Ranch
Bedrooms 3
Full Baths 3
Half Baths 1
HOA Fees $8/ann
Year Built 1994
Annual Tax Amount $9,557
Tax Year 2022
Lot Size 1.050 Acres
Lot Dimensions 166 X 306 X 161 X 265
Property Description
Custom Brick Ranch Home with walkout basement, wrap around deck on over 1 acre! Mason Stone front entrance leads to a large open entry with hardwood floors. Oversized living room features 12 foot ceilings and wood burning fireplace with gas starter. Primary suite with tray ceilings,, whirlpool tub, double vanity, separate shower and walk-in closet. Two additional bedrooms on the main floor, 1st floor laundry, 1/2 bath and large hall bath with double sinks The walkout finished lower level has an open floor concept with family room with additional fireplace, kitchen/bar entertaining area with sink and microwave. 4th bonus room and a full bath, and large storage area. Large 3 car garage. Home is wired for back up generator. Enjoy this peaceful 1+ acre lot from your wrap around 2nd story deck or lower level patio and deck.
Location
State IL
County Mc Henry
Community Park, Street Lights, Street Paved
Rooms
Basement Partial, Walkout
Interior
Interior Features Vaulted/Cathedral Ceilings, Bar-Dry, Hardwood Floors, First Floor Bedroom, First Floor Laundry, Walk-In Closet(s), Open Floorplan, Granite Counters, Separate Dining Room
Heating Natural Gas, Forced Air
Cooling Central Air
Fireplaces Number 2
Fireplaces Type Wood Burning, Gas Starter
Fireplace Y
Appliance Range, Microwave, Dishwasher, Refrigerator, Washer, Dryer, Stainless Steel Appliance(s)
Exterior
Exterior Feature Balcony, Deck
Parking Features Attached
Garage Spaces 3.0
View Y/N true
Roof Type Asphalt
Building
Story 1 Story
Sewer Septic-Private
Water Private Well
New Construction false
Schools
Elementary Schools Richmond Grade School
Middle Schools Nippersink Middle School
High Schools Richmond-Burton Community High S
School District 2, 2, 157
Others
HOA Fee Include None
Ownership Fee Simple
Special Listing Condition None
Read Less
Want to know what your home might be worth? Contact us for a FREE valuation!

Our team is ready to help you sell your home for the highest possible price ASAP
© 2025 Listings courtesy of MRED as distributed by MLS GRID. All Rights Reserved.
Bought with Brittany Countryman • Baird & Warner





