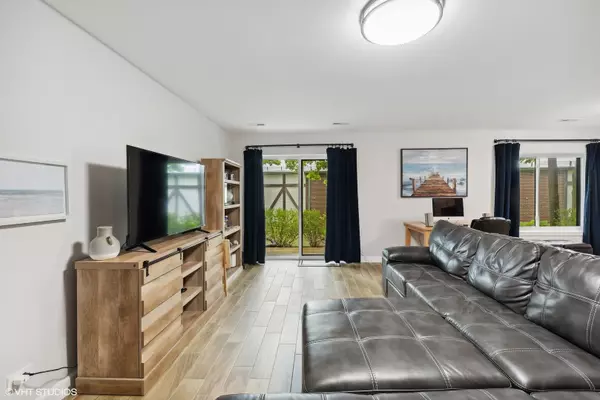$303,333
$290,000
4.6%For more information regarding the value of a property, please contact us for a free consultation.
3030 Pheasant Creek Drive #103 Northbrook, IL 60062
2 Beds
2 Baths
1,200 SqFt
Key Details
Sold Price $303,333
Property Type Condo
Sub Type Condo
Listing Status Sold
Purchase Type For Sale
Square Footage 1,200 sqft
Price per Sqft $252
Subdivision Pheasant Creek
MLS Listing ID 11821750
Sold Date 10/06/23
Bedrooms 2
Full Baths 2
HOA Fees $557/mo
Year Built 1985
Annual Tax Amount $3,916
Tax Year 2021
Lot Dimensions COMMON
Property Description
First floor condo in a perfect location. Spacious updated 2B | 2B condo in popular PHEASANT CREEK! Full remodel includes, new kitchen cabinets with quartz counters, new doors, new electric, new stainless steel LG appliances with a double oven, new water heater, rain shower, all new bathrooms including blue-tooth speakers in them, and brand new windows and slider! Convenient 1st Floor living with private outdoor patio off the living area. Bright and light dining room. Main bedroom has a private bath and large walk in closet. Laundry - washer and dryer in the condo. Heated underground assigned parking #78. Storage #103. All utilities are included in HOA fees except electricity. Secure building with elevators. Beautifully maintained grounds with 2 pools, tennis, basketball, and pickle ball courts, clubhouse with a party room, parks, ponds, and even a kids playground. Management on-site, no rentals. Award-winning schools. Located close to I-294 & I-94, shopping, restaurants and more. REAL ESTATE TAX DOES NOT REFLECT HOMEOWNERS EXEMPTION!
Location
State IL
County Cook
Rooms
Basement None
Interior
Interior Features First Floor Bedroom, First Floor Laundry, First Floor Full Bath, Laundry Hook-Up in Unit, Storage, Walk-In Closet(s)
Heating Electric
Cooling Central Air
Fireplace N
Appliance Double Oven, Range, Microwave, Dishwasher, High End Refrigerator, Washer, Dryer, Disposal, Stainless Steel Appliance(s)
Laundry In Unit, Laundry Closet
Exterior
Exterior Feature Patio, Storms/Screens, Cable Access
Parking Features Attached
Garage Spaces 1.0
Community Features Elevator(s), Storage, On Site Manager/Engineer, Park, Party Room, Pool, Security Door Lock(s), Tennis Court(s)
View Y/N true
Building
Lot Description Common Grounds, Landscaped
Foundation Concrete Perimeter
Sewer Public Sewer
Water Lake Michigan, Public
New Construction false
Schools
Elementary Schools Hickory Point Elementary School
Middle Schools Wood Oaks Junior High School
High Schools Glenbrook North High School
School District 27, 27, 225
Others
Pets Allowed Cats OK, Number Limit
HOA Fee Include Water, Parking, Insurance, Clubhouse, Pool, Exterior Maintenance, Lawn Care, Scavenger, Snow Removal
Ownership Condo
Special Listing Condition None
Read Less
Want to know what your home might be worth? Contact us for a FREE valuation!

Our team is ready to help you sell your home for the highest possible price ASAP
© 2025 Listings courtesy of MRED as distributed by MLS GRID. All Rights Reserved.
Bought with Kimberly Shortsle • Berkshire Hathaway HomeServices Chicago





