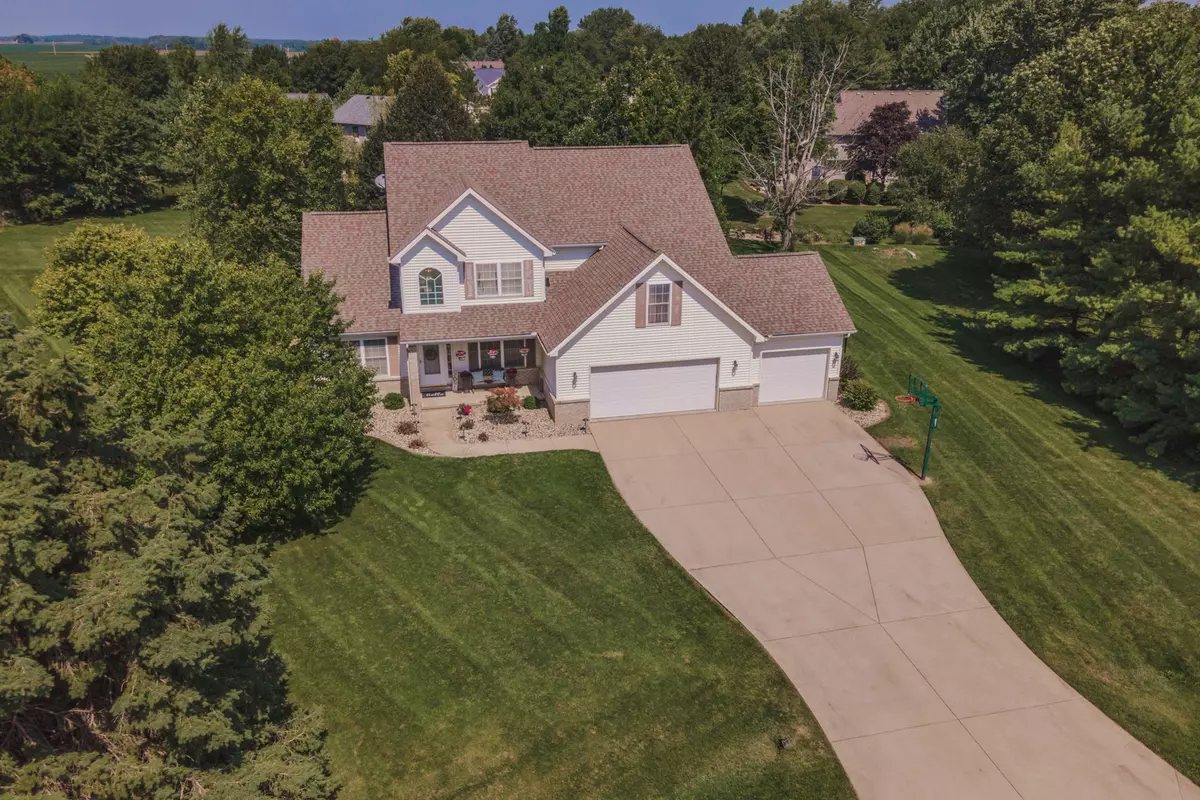$420,000
$430,000
2.3%For more information regarding the value of a property, please contact us for a free consultation.
11 Fox Creek Road Towanda, IL 61776
5 Beds
3 Baths
4,316 SqFt
Key Details
Sold Price $420,000
Property Type Single Family Home
Sub Type Detached Single
Listing Status Sold
Purchase Type For Sale
Square Footage 4,316 sqft
Price per Sqft $97
Subdivision Indian Creek
MLS Listing ID 11868939
Sold Date 10/03/23
Style Traditional
Bedrooms 5
Full Baths 2
Half Baths 2
HOA Fees $78/qua
Year Built 1999
Annual Tax Amount $7,623
Tax Year 2022
Lot Size 0.380 Acres
Lot Dimensions 89 X 160 X 259 X 271
Property Description
Welcome home! This charming 1.5 story sits on OVER 3 quarters of an acre lot in the coveted Indian Creek subdivision that offers a peaceful setting of nature trails, near 50 acre nature preserve, Unit 5 schools and is only minutes away from Bloomington/Normal!! This is a rare opportunity and only 2nd owner home that has been meticulously cared for featuring so many updates!!! Walking into this home you will find a spacious, open floor plan featuring vaulted ceilings, front home office, separate dining room as well as master on main floor and laundry on the main floor. Kitchen features skylight, eat-in area, stainless-steel appliances, quartz countertops along with easy access to your professionally landscaped backyard with paver stone patio, lighting, fireplace, built-in grill, fenced backyard, and additional side yard and backyard that goes even beyond the fence! Imagine a morning cup of coffee or evening glass of wine while grilling out and listening to the sounds of nature and enjoying your backyard! The sizable master bedroom is spectacular: features 2 walk-in closets and spacious full bath. Upstairs you will find 3 bedrooms that are all generous size with a Jack and Jill bathroom, and a loft area that would be great for another home office, play area or reading nook! The basement is fully finished with plenty of room for entertaining featuring wet bar, additional 5th bedroom, full bath, additional storage area room that would make a great craft area and the utility room. Notable updates include: *NEW* 2021 reverse osmosis system installed, *NEW* 2021 basement refrigerator, *NEW* 2020 professional landscaping with added rocks, plant beds all along the house along with concrete footing for paver patio. *NEW* 2019 Tempstar A/C, Coil, & Tempstar *NEW* 2019 Furnace professionally installed!! *NEW* 2019 fence professionally installed, *NEW* 2018 professionally painted main floor, upstairs floor and kitchen cabinets freshly painted. OVER 2,268 sq ft of *NEW* 2018 professionally installed flooring. *NEW* 2016 professionally installed Generac 22KW Whole House Generator with 200 Amp Switch, *NEW* 2016 roof professionally replaced w/ transferable warranty to new owner. *NEW* 2015 carpet professionally installed by Carpet Weavers in basement along with *NEW* 2015 basement professionally painted and *NEW* garage door openers 2015. The 3 car garage is spacious!!! Water treatment appliances are ALL owned. All information provided is deemed reliable, but is not guaranteed and should be independently verified. Don't miss your chance on the opportunity to own this well-cared for home!
Location
State IL
County Mc Lean
Rooms
Basement Full
Interior
Interior Features Vaulted/Cathedral Ceilings, Skylight(s), Bar-Wet, First Floor Bedroom, First Floor Laundry, First Floor Full Bath, Built-in Features, Walk-In Closet(s), Open Floorplan, Separate Dining Room
Heating Natural Gas, Forced Air
Cooling Central Air
Fireplaces Number 1
Fireplaces Type Gas Log
Fireplace Y
Appliance Dishwasher, Range, Microwave
Laundry Gas Dryer Hookup
Exterior
Exterior Feature Patio, Porch, Outdoor Grill
Parking Features Attached
Garage Spaces 3.0
View Y/N true
Building
Lot Description Fenced Yard, Landscaped, Mature Trees
Story 1.5 Story
Foundation Concrete Perimeter
Sewer Septic-Private
Water Shared Well
New Construction false
Schools
Elementary Schools Towanda Elementary
Middle Schools Evans Jr High
High Schools Normal Community High School
School District 5, 5, 5
Others
HOA Fee Include Other
Ownership Fee Simple w/ HO Assn.
Special Listing Condition None
Read Less
Want to know what your home might be worth? Contact us for a FREE valuation!

Our team is ready to help you sell your home for the highest possible price ASAP
© 2025 Listings courtesy of MRED as distributed by MLS GRID. All Rights Reserved.
Bought with April Bauchmoyer • RE/MAX Rising





