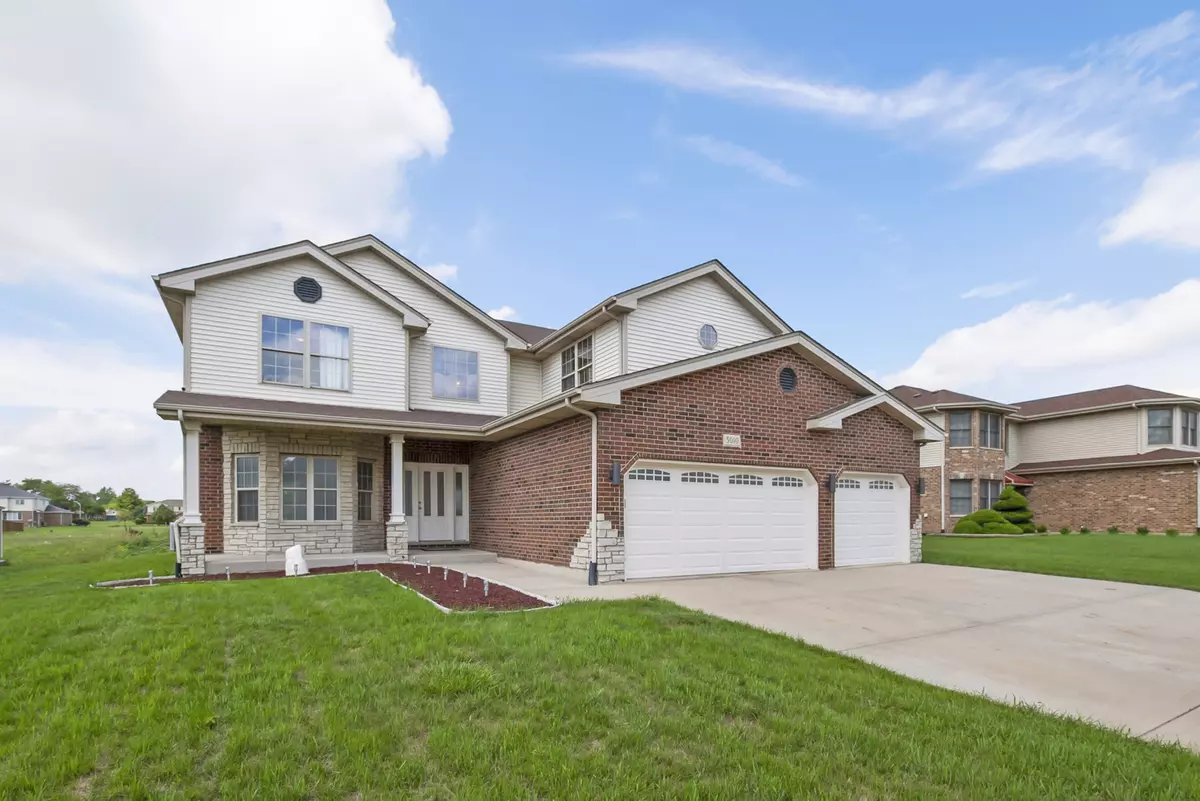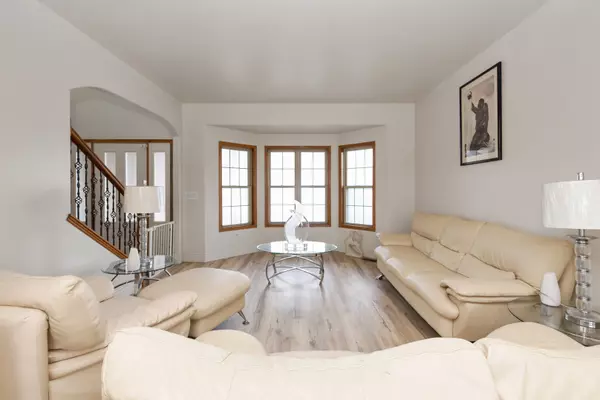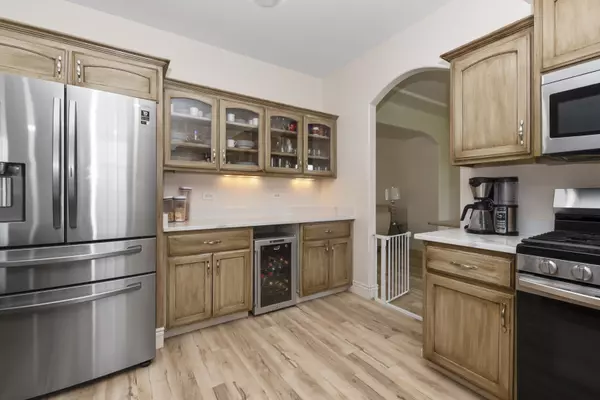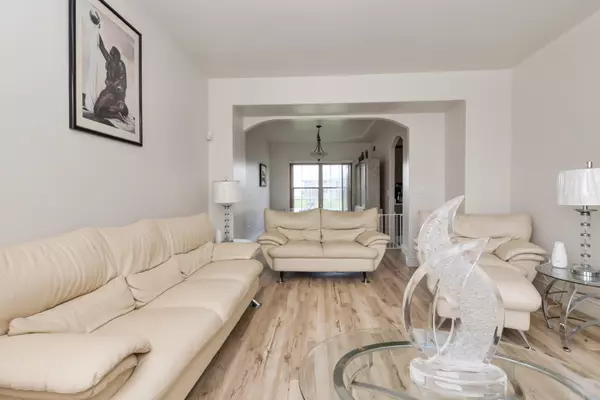$365,000
$359,000
1.7%For more information regarding the value of a property, please contact us for a free consultation.
5010 W Hawk Lane Monee, IL 60449
5 Beds
3 Baths
3,241 SqFt
Key Details
Sold Price $365,000
Property Type Single Family Home
Sub Type Detached Single
Listing Status Sold
Purchase Type For Sale
Square Footage 3,241 sqft
Price per Sqft $112
MLS Listing ID 11866345
Sold Date 10/05/23
Bedrooms 5
Full Baths 3
Year Built 2007
Annual Tax Amount $9,934
Tax Year 2021
Lot Dimensions 125X88
Property Description
Price Improvement.......Introducing a stunning newly built expansive home that features an ideal layout, with a first-floor bedroom and a full bath, catering to the needs of multigenerational families or those seeking convenience and accessibility. As you step inside, you'll be greeted by a grand foyer that sets the tone for the exquisite craftsmanship and attention to detail found throughout. The second floor boasts four generously sized bedrooms, providing ample space for family members or guests. The large primary suite is a true retreat, complete with an additional sitting room and walk-in closets that offer an abundance of storage. For car enthusiasts or those with multiple vehicles, a three-car garage awaits, ensuring ample parking space and storage options. As you explore the property further, you'll discover a partially finished basement with 9-foot ceilings, providing an opportunity to create a full recreational room tailored to your preferences. The heart of this home is undoubtedly the large kitchen, designed to satisfy even the most discerning chefs. Adorned with quartz countertops, the kitchen offers a luxurious and modern aesthetic. The abundance of prep space ensures that you'll have all the room you need to unleash your culinary creativity. In addition to its remarkable interior features, this home has also been enhanced with recent upgrades, including a new roof, providing peace of mind and added durability. Step outside, and you'll be greeted by a large backyard, offering endless possibilities for outdoor recreation, gardening, or creating a serene oasis. Don't miss your chance to own this newly built dream home, with its spacious layout, luxurious amenities, and the potential to customize the basement to your liking.
Location
State IL
County Will
Community Water Rights, Curbs, Gated, Sidewalks, Street Lights, Street Paved
Rooms
Basement Full
Interior
Interior Features Vaulted/Cathedral Ceilings, Wood Laminate Floors, First Floor Bedroom
Heating Natural Gas
Cooling Central Air
Fireplaces Number 1
Fireplaces Type Gas Log
Fireplace Y
Appliance Range, Microwave, Dishwasher, Refrigerator, Freezer, Washer, Dryer
Exterior
Parking Features Attached
Garage Spaces 3.0
View Y/N true
Building
Story 2 Stories
Sewer Public Sewer
Water Public
New Construction false
Schools
School District 201U, 201U, 201U
Others
HOA Fee Include None
Ownership Fee Simple
Special Listing Condition None
Read Less
Want to know what your home might be worth? Contact us for a FREE valuation!

Our team is ready to help you sell your home for the highest possible price ASAP
© 2025 Listings courtesy of MRED as distributed by MLS GRID. All Rights Reserved.
Bought with Jessica Soetan • Premier Midwest Realty, INC





