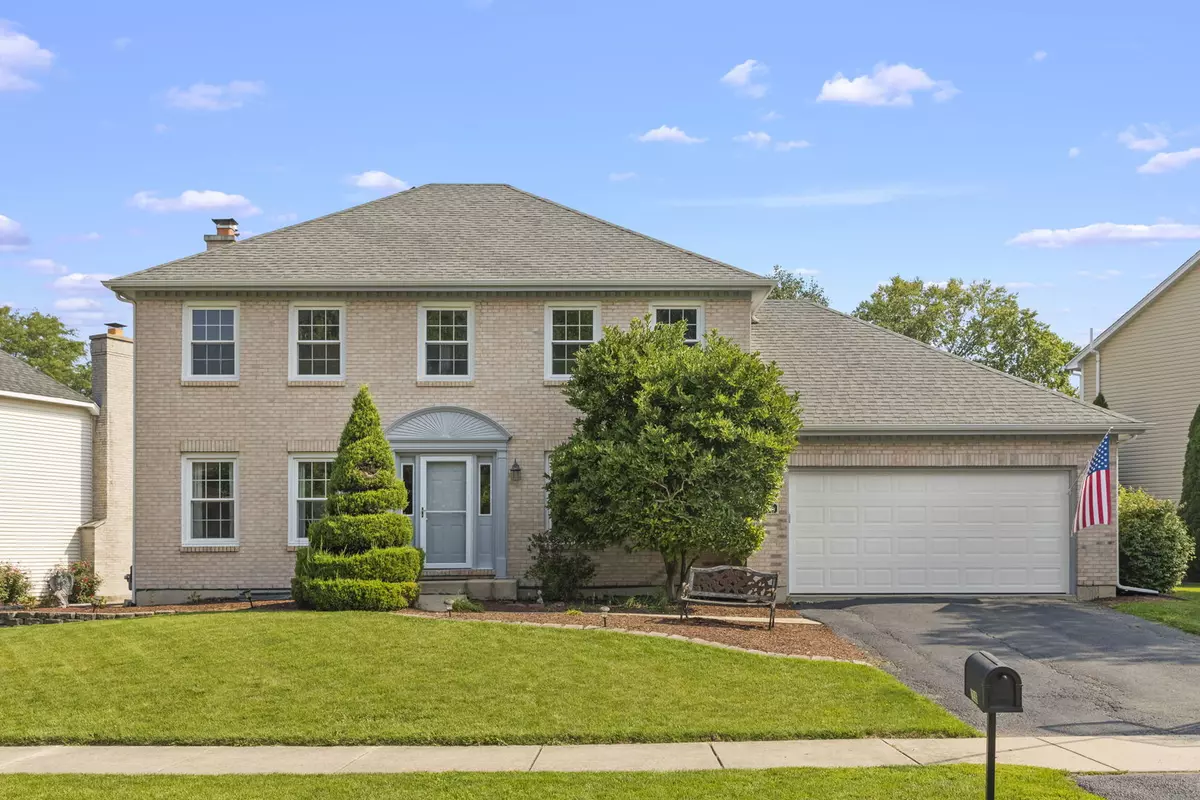$571,000
$550,000
3.8%For more information regarding the value of a property, please contact us for a free consultation.
1936 Montclair Drive Naperville, IL 60565
4 Beds
2.5 Baths
2,308 SqFt
Key Details
Sold Price $571,000
Property Type Single Family Home
Sub Type Detached Single
Listing Status Sold
Purchase Type For Sale
Square Footage 2,308 sqft
Price per Sqft $247
Subdivision Chestnut Ridge
MLS Listing ID 11850789
Sold Date 10/02/23
Style Georgian
Bedrooms 4
Full Baths 2
Half Baths 1
Year Built 1992
Annual Tax Amount $9,175
Tax Year 2022
Lot Size 10,890 Sqft
Lot Dimensions 154X139X148
Property Description
Gorgeous Georgian in the trifecta Meadow Glens/Madison/NCHS School District (203). Located on a super quiet non-thru street, a short walk or bike ride to the elementary and middle school, library, Greene Valley Forest Preserve, Whalon Lake, and Farmstead Swim & Racquet Club. This home has been maintained with pride and excellence. Whole house recently painted. Enter into a foyer flooded with light from the south-facing entry. Notice the beautiful hardwood floors (2020) all throughout the main floor, complimented by the millwork and cased openings throughout the home. Flanking the entry are formal dining and living rooms perfect for entertaining or used as a main-floor office. The heart of the home is the large family room with bay window and brick fireplace that connects to the eating area and beautiful kitchen featuring center island, granite counters, tile backsplash, stainless steel appliances, flex-desk area and large pantry. The first floor half bath is nicely updated. Sliding doors lead to the massive paver patio (2017). Upstairs is nicely laid-out with a large private master bedroom with ensuite bath and big walk-in closet. The three secondary bedrooms are spacious with plenty of closet space and accompanied by a large hall bathroom. The full unfinished (but carpeted) basement is ready to use as a rec-room, workout area, and more. Plus, there's a bonus crawlspace for extra storage. Rest easy knowing the exterior is well-maintained as well: Newer siding (2018), exterior trim paint (2023), and Feldco windows throughout (2015 and 2018) with transferrable warranty, roof is 15 years old with a 30-year shingle. The 2.5 car garage has extra room for a workshop, motorcycle, lawn mower, etc. The shelter logic shed in the back stays with the home for extra storage, as well. Book a showing before it's gone! // NOTE FOR ZILLOW USERS: To see Listing Video, go to the "Facts and features" section, click "See more facts and features", under "Other interior features" click "VIEW VIRTUAL TOUR".
Location
State IL
County Du Page
Community Curbs, Sidewalks, Street Lights, Street Paved
Rooms
Basement Full
Interior
Heating Natural Gas
Cooling Central Air
Fireplaces Number 1
Fireplaces Type Wood Burning, Gas Starter
Fireplace Y
Appliance Range, Microwave, Dishwasher, Refrigerator, Washer, Dryer, Disposal, Stainless Steel Appliance(s)
Exterior
Exterior Feature Brick Paver Patio
Parking Features Attached
Garage Spaces 2.5
View Y/N true
Roof Type Asphalt
Building
Lot Description Fenced Yard
Story 2 Stories
Foundation Concrete Perimeter
Sewer Public Sewer
Water Public
New Construction false
Schools
Elementary Schools Meadow Glens Elementary School
Middle Schools Madison Junior High School
High Schools Naperville Central High School
School District 203, 203, 203
Others
HOA Fee Include None
Ownership Fee Simple
Special Listing Condition None
Read Less
Want to know what your home might be worth? Contact us for a FREE valuation!

Our team is ready to help you sell your home for the highest possible price ASAP
© 2025 Listings courtesy of MRED as distributed by MLS GRID. All Rights Reserved.
Bought with Lindsay Jurgensen • Coldwell Banker Realty

