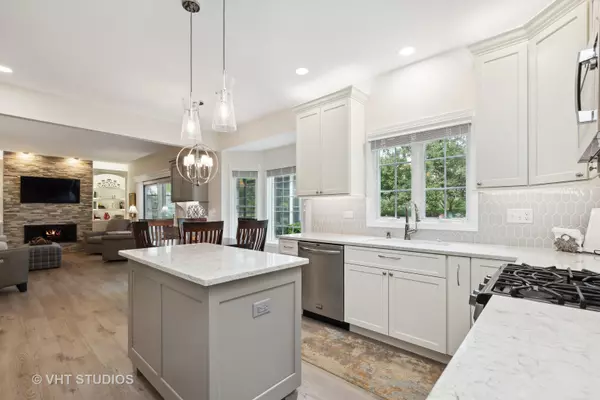$417,000
$429,900
3.0%For more information regarding the value of a property, please contact us for a free consultation.
456 Dunleer Drive Cary, IL 60013
4 Beds
2.5 Baths
3,080 SqFt
Key Details
Sold Price $417,000
Property Type Single Family Home
Sub Type Detached Single
Listing Status Sold
Purchase Type For Sale
Square Footage 3,080 sqft
Price per Sqft $135
Subdivision Brittany Woods
MLS Listing ID 11775161
Sold Date 09/29/23
Style Colonial
Bedrooms 4
Full Baths 2
Half Baths 1
Year Built 1990
Annual Tax Amount $8,166
Tax Year 2021
Lot Size 10,018 Sqft
Lot Dimensions 79 X 124
Property Description
"More than just Beautiful" 2 Story in Brittany Woods Subdivision! Attention to detail in this 4 bedroom/2.1 bath home with "New Custom Quartz Kitchen," Coffee Station and SS Appliances. Spacious Newer Luxury Vinyl flooring and 9 ft. Ceilings throughout the main level. Spacious Formal Living and Dining Rooms. Stunning Family Room with New Stacked Stone Fireplace/Custom Cabinetry/Shelving and a new Gas, electronic start Modern Fireplace. Slider to the inviting 3 Season Sun Room for added entertaining space, overlooking the Perennial Garden in the Private Backyard. Wonderful Impressive Primary Bedroom with Sitting Room and Private On Suite Bath with New Shower and a Walk in Closet! Large sized extra bedrooms and Main Hall Bath. Finished Basement with newer vinyl flooring, 24 x 24 Recreation Room space for more family fun, tons of storage and Laundry/Utility Room. 2 Car Attached Garage and an open park-like area on the left side of home. This is exactly where you want to be! Make this your New place to call home!
Location
State IL
County Mc Henry
Community Park, Curbs, Sidewalks, Street Lights, Street Paved
Rooms
Basement Partial
Interior
Heating Natural Gas, Forced Air
Cooling Central Air
Fireplaces Number 1
Fireplace Y
Appliance Range, Microwave, Dishwasher, Refrigerator, Washer, Dryer, Disposal, Stainless Steel Appliance(s)
Exterior
Parking Features Attached
Garage Spaces 2.0
View Y/N true
Roof Type Asphalt
Building
Lot Description Landscaped, Mature Trees, Fence-Invisible Pet, Sidewalks, Streetlights
Story 2 Stories
Foundation Concrete Perimeter
Sewer Public Sewer
Water Public
New Construction false
Schools
Middle Schools Cary Junior High School
High Schools Cary-Grove Community High School
School District 26, 26, 155
Others
HOA Fee Include None
Ownership Fee Simple
Special Listing Condition None
Read Less
Want to know what your home might be worth? Contact us for a FREE valuation!

Our team is ready to help you sell your home for the highest possible price ASAP
© 2025 Listings courtesy of MRED as distributed by MLS GRID. All Rights Reserved.
Bought with Jane Lee • RE/MAX Top Performers





