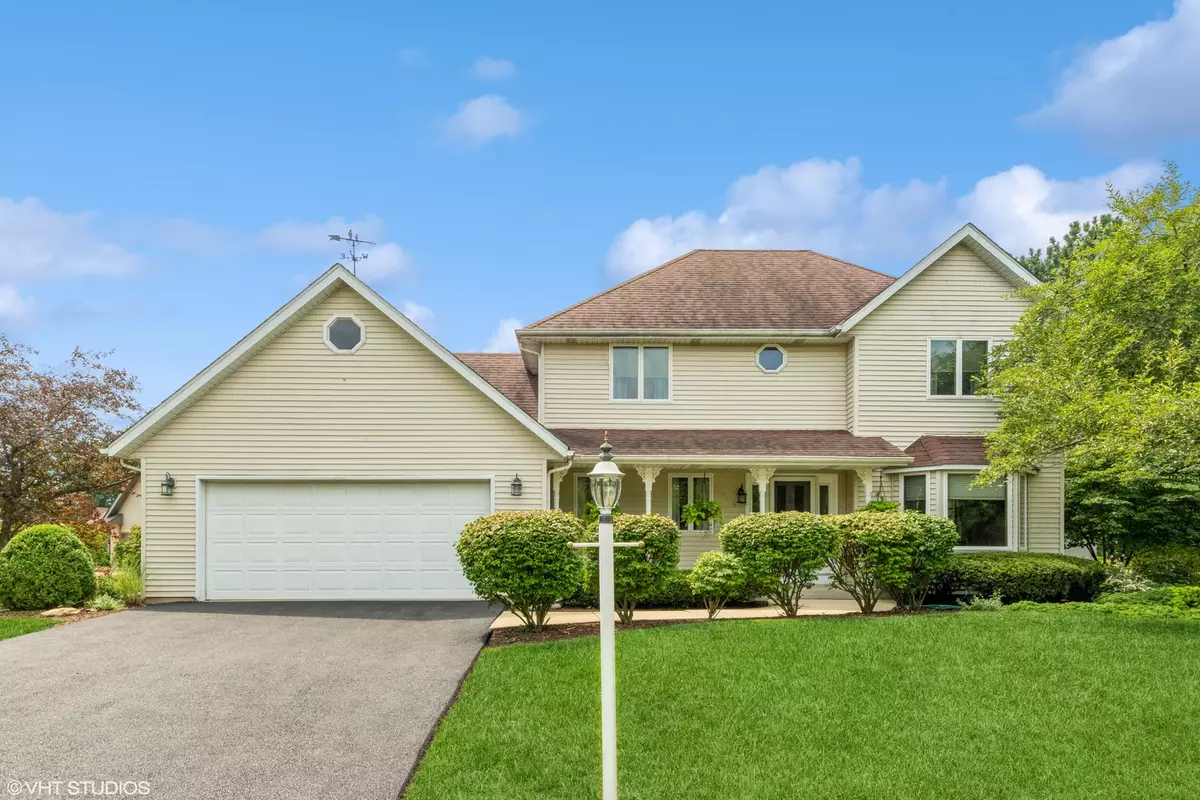$350,000
$349,900
For more information regarding the value of a property, please contact us for a free consultation.
805 1st Street Manhattan, IL 60442
3 Beds
2.5 Baths
2,328 SqFt
Key Details
Sold Price $350,000
Property Type Single Family Home
Sub Type Detached Single
Listing Status Sold
Purchase Type For Sale
Square Footage 2,328 sqft
Price per Sqft $150
Subdivision Century East
MLS Listing ID 11854376
Sold Date 09/29/23
Style Traditional
Bedrooms 3
Full Baths 2
Half Baths 1
Year Built 1992
Annual Tax Amount $7,956
Tax Year 2021
Lot Size 0.350 Acres
Lot Dimensions 113 X 91 X 142 X 170
Property Description
Original owners offer this neat and clean 2 story in super desirable Century East! Huge Lot! Main floor features large living room with brick fireplace! Eat in kitchen features hardwood floors and all appliances are included! Formal dining room with updated fixture (currently used as a den)! Main floor laundry with hardwood floors and front load washer/dryer! Guest powder room with hardwood floors too! 2nd floor features big master bedroom with walk in closet plus full private bath with neutral ceramic tile and updated fixture! Two large spare beds with updated light fixtures and one with a large walk in closet! Large full kids bath with neutral ceramic tile! 2nd floor also features large floored attic space for storage or future living space? Full partially finished basement has drywall (just needs flooring) plus storage room! 2 car attached garage! Exterior features cozy front porch! Backyard has huge two tiered deck overlooking large fenced back yard with mature trees (.35 of an acre!)--all located on a corner lot! Located just steps from park! Seller has done most of the heavy lifting here, newer roof, furnace, AC, HWH, water softener plus brand new driveway! Immediate possession if needed! See it today!
Location
State IL
County Will
Community Park, Curbs, Sidewalks, Street Lights, Street Paved
Rooms
Basement Full
Interior
Interior Features Hardwood Floors, First Floor Laundry, Built-in Features, Walk-In Closet(s)
Heating Natural Gas, Forced Air
Cooling Central Air
Fireplaces Number 1
Fireplaces Type Gas Log, Gas Starter
Fireplace Y
Appliance Range, Microwave, Dishwasher, Refrigerator, Washer, Dryer, Disposal
Laundry Gas Dryer Hookup, In Unit, Laundry Closet, Sink
Exterior
Exterior Feature Deck, Porch, Outdoor Grill
Parking Features Attached
Garage Spaces 2.0
View Y/N true
Roof Type Asphalt
Building
Lot Description Corner Lot, Fenced Yard, Landscaped, Park Adjacent, Wooded, Mature Trees
Story 2 Stories
Foundation Concrete Perimeter
Sewer Public Sewer
Water Public
New Construction false
Schools
School District 114, 114, 210
Others
HOA Fee Include None
Ownership Fee Simple
Special Listing Condition None
Read Less
Want to know what your home might be worth? Contact us for a FREE valuation!

Our team is ready to help you sell your home for the highest possible price ASAP
© 2025 Listings courtesy of MRED as distributed by MLS GRID. All Rights Reserved.
Bought with Cynthia Potilechio • Keller Williams Infinity

