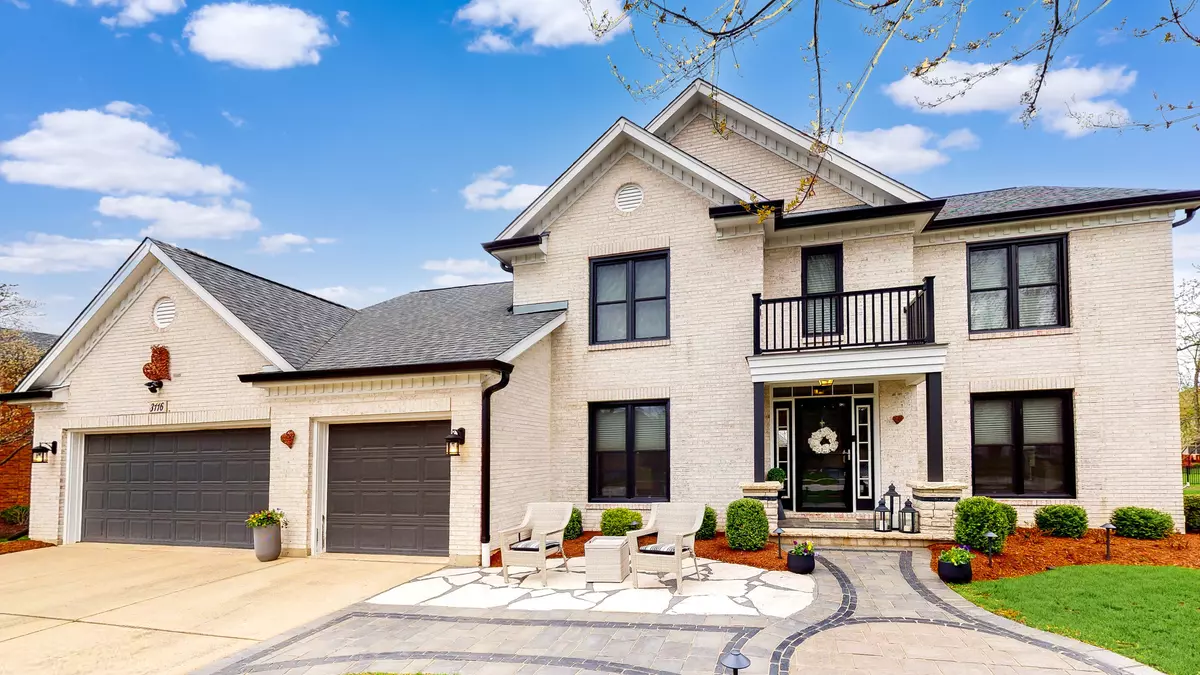$745,000
$749,900
0.7%For more information regarding the value of a property, please contact us for a free consultation.
3116 AUSTIN Street Naperville, IL 60564
4 Beds
3.5 Baths
3,000 SqFt
Key Details
Sold Price $745,000
Property Type Single Family Home
Sub Type Detached Single
Listing Status Sold
Purchase Type For Sale
Square Footage 3,000 sqft
Price per Sqft $248
Subdivision Ashbury
MLS Listing ID 11837048
Sold Date 09/28/23
Style Traditional
Bedrooms 4
Full Baths 3
Half Baths 1
HOA Fees $50/ann
Year Built 1994
Annual Tax Amount $11,689
Tax Year 2022
Lot Dimensions 103 X 125 X 66 X 126
Property Description
Welcome to the home of your dreams nestled in the highly coveted Ashbury community which has its own community pool! This fully updated, turnkey residence offers luxury and comfort across 4 spacious bedrooms and 3.5 elegant bathrooms. Relax in the spacious family room with cathedral ceilings and a modern fireplace that adds a touch of cozy elegance. Experience the joy of cooking in the recently updated kitchen, perfectly complemented by new appliances. The primary suite has 2 walk in closets and a gorgeous bath fitted with top-notch modern fixtures that offers an oasis of calm and sophistication. The home boasts new essentials, including a furnace, water heater, windows, and roof, ensuring peace of mind for years to come. Invite the sunshine in with a beautiful sunroom featuring sky-lights, perfect for a leisurely breakfast or reading. The finished basement opens up to a well-equipped workout room and a theater room, perfect for family movie nights. A professionally lit outdoor entertainment area with a paver patio and firepit is perfect for those summer BBQs and gatherings. On warmer days, take a dip in the community pool. Low maintenance yard with in-ground sprinkling system. Parking is a breeze with ample space for 3 vehicles. All in all, this residence promises the perfect blend of luxury and functionality for your family. Be ready to start the next chapter of your life in style!
Location
State IL
County Will
Community Clubhouse, Park, Pool, Tennis Court(S), Lake, Sidewalks
Rooms
Basement Full
Interior
Interior Features Vaulted/Cathedral Ceilings, Skylight(s), Bar-Wet, Hardwood Floors, Wood Laminate Floors, First Floor Laundry, Walk-In Closet(s), Granite Counters, Separate Dining Room
Heating Natural Gas, Forced Air
Cooling Central Air
Fireplaces Number 1
Fireplaces Type Wood Burning, Gas Starter
Fireplace Y
Appliance Double Oven, Microwave, Dishwasher, Refrigerator, Bar Fridge, Disposal, Stainless Steel Appliance(s)
Exterior
Exterior Feature Deck
Parking Features Attached
Garage Spaces 3.0
View Y/N true
Roof Type Asphalt
Building
Lot Description Irregular Lot, Landscaped
Story 2 Stories
Foundation Concrete Perimeter
Sewer Public Sewer
Water Public
New Construction false
Schools
Elementary Schools Patterson Elementary School
Middle Schools Crone Middle School
High Schools Neuqua Valley High School
School District 204, 204, 204
Others
HOA Fee Include Clubhouse, Pool
Ownership Fee Simple
Special Listing Condition None
Read Less
Want to know what your home might be worth? Contact us for a FREE valuation!

Our team is ready to help you sell your home for the highest possible price ASAP
© 2025 Listings courtesy of MRED as distributed by MLS GRID. All Rights Reserved.
Bought with Danielle Brackmann • john greene, Realtor





