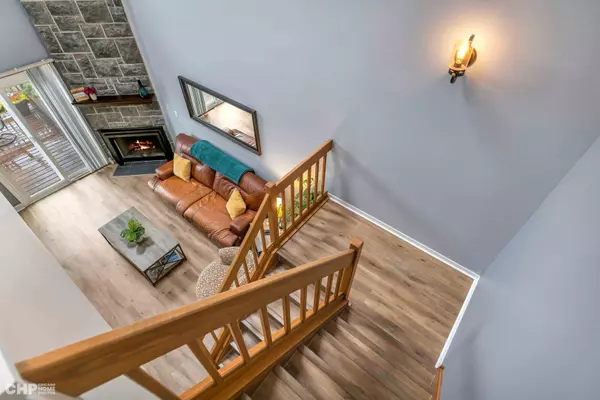$339,000
$339,000
For more information regarding the value of a property, please contact us for a free consultation.
8308 Highpoint Circle #E Darien, IL 60561
2 Beds
2.5 Baths
1,524 SqFt
Key Details
Sold Price $339,000
Property Type Townhouse
Sub Type Townhouse-2 Story
Listing Status Sold
Purchase Type For Sale
Square Footage 1,524 sqft
Price per Sqft $222
MLS Listing ID 11826978
Sold Date 09/27/23
Bedrooms 2
Full Baths 2
Half Baths 1
HOA Fees $240/mo
Year Built 1989
Annual Tax Amount $4,770
Tax Year 2022
Lot Dimensions 21X133
Property Description
Welcome to your dream home in Darien! This charming 2Bd/2.5BA offers a spacious master bedroom with large walk-in closet, while the second bedroom has its own entrance to a second full bathroom. Updates include an enclosed deck built in 2017 with a raised garden bed for vibrant flowers or vegetation. Inside, the kitchen underwent a stunning transformation in 2018 with refaced oak cabinets, stainless steel appliances, granite countertops, and a stylish backsplash. A new HVAC system in 2018, new windows, slider, and waterproof laminate floors in 2019, and a new washer, dryer, and garage door in 2020 make this home turnkey and move in ready. With an attached 2-car garage, delightful features throughout, and close proximity to Oak Brook, Chicago, and major airports this home won't last long!
Location
State IL
County Du Page
Rooms
Basement None
Interior
Interior Features Vaulted/Cathedral Ceilings, Skylight(s), Wood Laminate Floors, First Floor Laundry
Heating Natural Gas, Forced Air
Cooling Central Air
Fireplaces Number 1
Fireplaces Type Wood Burning, Gas Starter
Fireplace Y
Appliance Range, Dishwasher, Refrigerator, Washer, Dryer, Disposal
Exterior
Exterior Feature Patio, Storms/Screens
Parking Features Attached
Garage Spaces 2.0
View Y/N true
Roof Type Asphalt
Building
Lot Description Cul-De-Sac
Foundation Concrete Perimeter
Sewer Public Sewer
Water Lake Michigan
New Construction false
Schools
Elementary Schools Concord Elementary School
Middle Schools Cass Junior High School
High Schools Hinsdale South High School
School District 63, 63, 86
Others
Pets Allowed Cats OK, Dogs OK
HOA Fee Include Parking, Insurance, Exterior Maintenance, Lawn Care, Snow Removal
Ownership Fee Simple w/ HO Assn.
Special Listing Condition None
Read Less
Want to know what your home might be worth? Contact us for a FREE valuation!

Our team is ready to help you sell your home for the highest possible price ASAP
© 2025 Listings courtesy of MRED as distributed by MLS GRID. All Rights Reserved.
Bought with Peggy Sersen • Redfin Corporation





