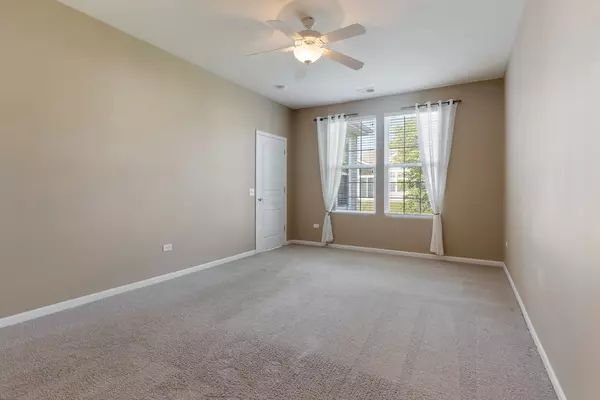$320,000
$310,000
3.2%For more information regarding the value of a property, please contact us for a free consultation.
715 Prairie Drive Shorewood, IL 60404
2 Beds
2 Baths
1,412 SqFt
Key Details
Sold Price $320,000
Property Type Single Family Home
Sub Type Detached Single
Listing Status Sold
Purchase Type For Sale
Square Footage 1,412 sqft
Price per Sqft $226
Subdivision Shorewood Glen Del Webb
MLS Listing ID 11874638
Sold Date 09/27/23
Style Ranch
Bedrooms 2
Full Baths 2
HOA Fees $233/mo
Year Built 2012
Annual Tax Amount $6,090
Tax Year 2022
Lot Size 6,141 Sqft
Lot Dimensions 56X100
Property Description
* MOVE-IN READY * OPEN FLOOR PLAN HOME * 2-BEDROOM * 2-BATHROOM * ALL SEASON SUN/FLORIDA ROOM * KITCHEN HAS 10 FT LONG BREAKFAST BAR, GRANITE COUNTERTOPS, STAINLESS STEEL APPLIANCES, RECESSED LIGHTING, MAPLE CABINETRY INCLUDING 42" UPPERS, HARDWOOD FLOOR * 18 FT X 11 FT GREAT ROOM COMBINED WITH 14 FT X 10 FT DINING SPACE WITH HARDWOOD FLOOR * 29 FT X 12 FT MASTER BEDROOM SUITE HAS WALK-IN CLOSET, MASTER BATHROOM WITH 36" HIGH DOUBLE BOWL VANITY, LOW THRESHOLD SHOWER * 9 FT CEILINGS THROUGHOUT * HIGH EFFICIENCY HVAC SYSTEM AND WATER HEATER * BRICK PAVER DRIVEWAY RIBBONS, FRONT WALKWAY AND 14 FT X 12 FT PATIO * 20 FT DEEP GARAGE * PROFESSIONALLY LANDSCAPED YARD INCLUDES MATURE TREES *
Location
State IL
County Will
Community Clubhouse, Pool, Tennis Court(S), Lake, Curbs, Gated, Sidewalks, Street Lights, Street Paved
Rooms
Basement None
Interior
Interior Features Hardwood Floors, First Floor Laundry, First Floor Full Bath, Walk-In Closet(s), Ceilings - 9 Foot, Granite Counters, Pantry
Heating Natural Gas, Forced Air
Cooling Central Air
Fireplace N
Appliance Range, Microwave, Dishwasher, Refrigerator, Washer, Dryer, Disposal, Stainless Steel Appliance(s), Front Controls on Range/Cooktop
Laundry Gas Dryer Hookup, Sink
Exterior
Exterior Feature Brick Paver Patio, Storms/Screens
Parking Features Attached
Garage Spaces 2.0
View Y/N true
Roof Type Asphalt
Building
Lot Description Landscaped
Story 1 Story
Foundation Concrete Perimeter
Sewer Public Sewer
Water Public
New Construction false
Schools
High Schools Minooka Community High School
School District 201, 201, 111
Others
HOA Fee Include Insurance, Security, Clubhouse, Exercise Facilities, Pool, Lawn Care, Snow Removal
Ownership Fee Simple w/ HO Assn.
Special Listing Condition None
Read Less
Want to know what your home might be worth? Contact us for a FREE valuation!

Our team is ready to help you sell your home for the highest possible price ASAP
© 2025 Listings courtesy of MRED as distributed by MLS GRID. All Rights Reserved.
Bought with Jeanne Keating • @properties Christie's International Real Estate





