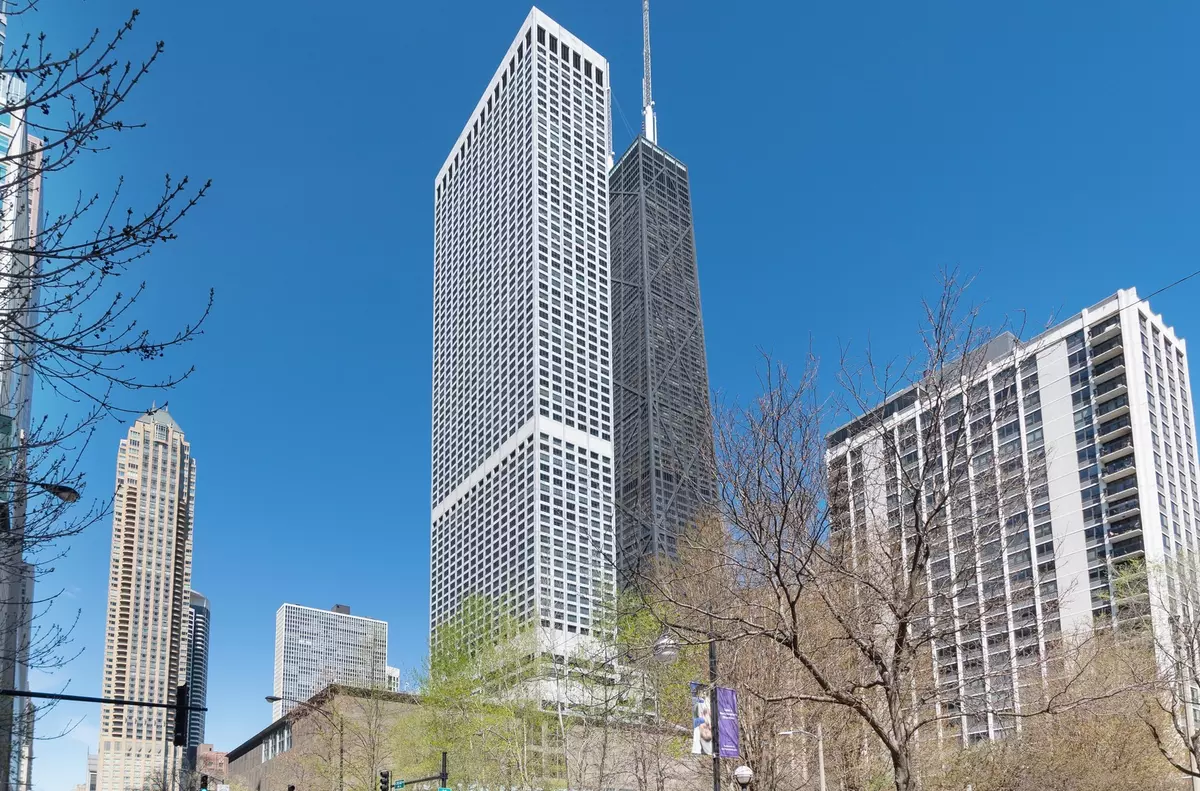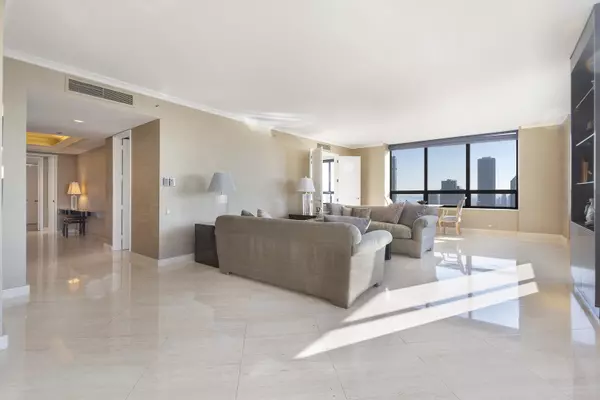$1,150,000
$1,195,000
3.8%For more information regarding the value of a property, please contact us for a free consultation.
180 E Pearson Street #6206 Chicago, IL 60611
3 Beds
4 Baths
2,754 SqFt
Key Details
Sold Price $1,150,000
Property Type Condo
Sub Type Condo,High Rise (7+ Stories)
Listing Status Sold
Purchase Type For Sale
Square Footage 2,754 sqft
Price per Sqft $417
MLS Listing ID 11849693
Sold Date 09/21/23
Bedrooms 3
Full Baths 4
HOA Fees $1,968/mo
Year Built 1975
Annual Tax Amount $29,958
Tax Year 2021
Lot Dimensions COMMON
Property Description
Located in the southwest corner of the iconic Water Tower condominium building, this 2,754 sqft 3-bedroom, 4-bath condo offers panoramic views of the lake and downtown skyline. Located on the 62nd floor, this home clears the surrounding buildings, unlike lower-floor units. The layout is highly functional and works well if you are rightsizing from another home or working from home. You enter into a generously sized foyer with cove lighting and a double-door coat closet. The foyer flows into a 45-foot living/dining room that spans the home's west side. The updated white eat-in kitchen has stainless appliances, stone counters a walk-in pantry, and adjoins a laundry room. Each of the three bedrooms faces south toward the lake and downtown. The spacious primary suite includes a wall of built-in bookcases, two walk-in closets, and two en suite baths. The second bedroom includes a wall of closets and an en suite bath. The wall to the third bedroom was opened to the living room with French doors, allowing it to double as a family room/den with an en suite full bath. One of the two closets in this room is now a wet bar. Condominium amenities include a service-oriented door staff and concierge, room service from the 5-Star Ritz Carlton Hotel, the opportunity to join the Carlton Club (with spa, fitness center, and private dining), and easy access to the restaurants and shopping at Water Tower Place. Leased onsite garage parking is available.
Location
State IL
County Cook
Rooms
Basement None
Interior
Interior Features Bar-Wet, Hardwood Floors, First Floor Laundry, Storage
Heating Electric
Cooling Central Air, Zoned
Fireplace Y
Appliance Microwave, Dishwasher, High End Refrigerator, Freezer, Washer, Dryer, Cooktop, Built-In Oven
Laundry Electric Dryer Hookup, In Unit
Exterior
Parking Features Attached
Garage Spaces 2.0
Community Features Bike Room/Bike Trails, Door Person, Elevator(s), Storage, Health Club, On Site Manager/Engineer, Indoor Pool, Receiving Room, Restaurant, Security Door Lock(s), Service Elevator(s), Valet/Cleaner
View Y/N true
Building
Lot Description Corner Lot, Landscaped
Sewer Public Sewer
Water Lake Michigan
New Construction false
Schools
Elementary Schools Ogden International
Middle Schools Ogden International
High Schools Wells Community Academy Senior H
School District 299, 299, 299
Others
Pets Allowed Cats OK, Dogs OK, Number Limit
HOA Fee Include Air Conditioning, Water, Insurance, TV/Cable, Exterior Maintenance, Scavenger, Snow Removal, Internet
Ownership Condo
Special Listing Condition List Broker Must Accompany
Read Less
Want to know what your home might be worth? Contact us for a FREE valuation!

Our team is ready to help you sell your home for the highest possible price ASAP
© 2025 Listings courtesy of MRED as distributed by MLS GRID. All Rights Reserved.
Bought with Michael Rosenblum • Berkshire Hathaway HomeServices Chicago





