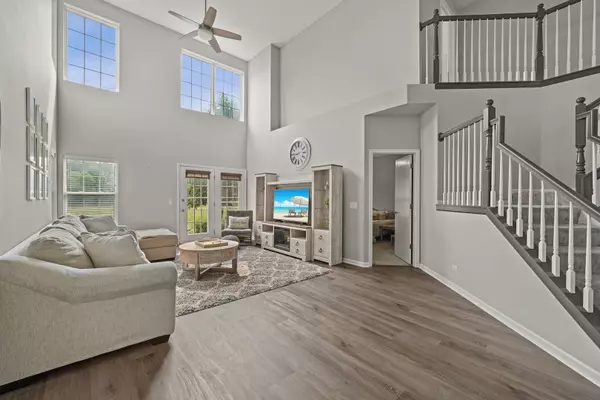$395,000
$378,000
4.5%For more information regarding the value of a property, please contact us for a free consultation.
139 Bay Drive Itasca, IL 60143
3 Beds
2.5 Baths
2,025 SqFt
Key Details
Sold Price $395,000
Property Type Townhouse
Sub Type Townhouse-2 Story
Listing Status Sold
Purchase Type For Sale
Square Footage 2,025 sqft
Price per Sqft $195
Subdivision Park Place
MLS Listing ID 11875592
Sold Date 09/21/23
Bedrooms 3
Full Baths 2
Half Baths 1
HOA Fees $290/mo
Year Built 1999
Annual Tax Amount $7,642
Tax Year 2022
Lot Dimensions 34X69
Property Description
Welcome to 139 Bay Drive, a rarely available end unit townhome with nothing to do but move right in! As you enter you will be instantly drawn to the two story family room and foyer, creating unmatched space. Modern, luxury vinyl flooring guides you throughout the first floor, highlighted by the natural light shining through the abundance of windows. Updated kitchen with granite countertops, ample cabinet space, and eat in dining area. Oversized first floor master suite with a walk in closet, double vanity, and separate tub & shower. Make your way up the open staircase to the second floor featuring 2 oversized rooms and an open loft perfect for an office space, toy area, or even the possibility of making a 4th room! Expansive full finished basement giving over 1100 sqft of extra living space and storage! Updated mudroom featuring new washer dryer, built in bench with coat rack and shoe storage, and oversized 2 car garage with extra room for storage. Enjoy your quaint, backyard oasis overlooking the preserve giving the privacy you desire in a townhome setting. Updates include: New Vinyl Floors, Refinished Staircase, New Paint throughout, Refinished Cabinets and replaced appliances, New Light Fixtures, Remodeled first floor powder room, Custom Window Treatments, Updated basement & sump pump with backup battery, Washer & Dryer -- so much more! Reasonable HOA covers roof, driveway, AND windows! Minutes from I-390 and Metra station, close to grocery stores, shops, and parks. Between the updates & location, this home has it all!
Location
State IL
County Du Page
Rooms
Basement Full
Interior
Interior Features Vaulted/Cathedral Ceilings, Wood Laminate Floors, First Floor Bedroom, First Floor Laundry, First Floor Full Bath, Storage, Open Floorplan, Pantry
Heating Natural Gas
Cooling Central Air
Fireplace N
Appliance Range, Microwave, Dishwasher, Refrigerator, Washer, Dryer
Laundry In Unit, Sink
Exterior
Exterior Feature Patio, End Unit
Parking Features Attached
Garage Spaces 2.0
View Y/N true
Roof Type Asphalt
Building
Lot Description Corner Lot, Wetlands adjacent, Sidewalks, Streetlights
Sewer Public Sewer
Water Public
New Construction false
Schools
Elementary Schools Elmer H Franzen Intermediate Sch
Middle Schools F E Peacock Middle School
High Schools Lake Park High School
School District 10, 10, 108
Others
Pets Allowed Cats OK, Dogs OK
HOA Fee Include Insurance, Exterior Maintenance, Lawn Care, Scavenger, Snow Removal, Other
Ownership Fee Simple w/ HO Assn.
Special Listing Condition None
Read Less
Want to know what your home might be worth? Contact us for a FREE valuation!

Our team is ready to help you sell your home for the highest possible price ASAP
© 2025 Listings courtesy of MRED as distributed by MLS GRID. All Rights Reserved.
Bought with Diane Mizera-Blackburn • Baird & Warner





