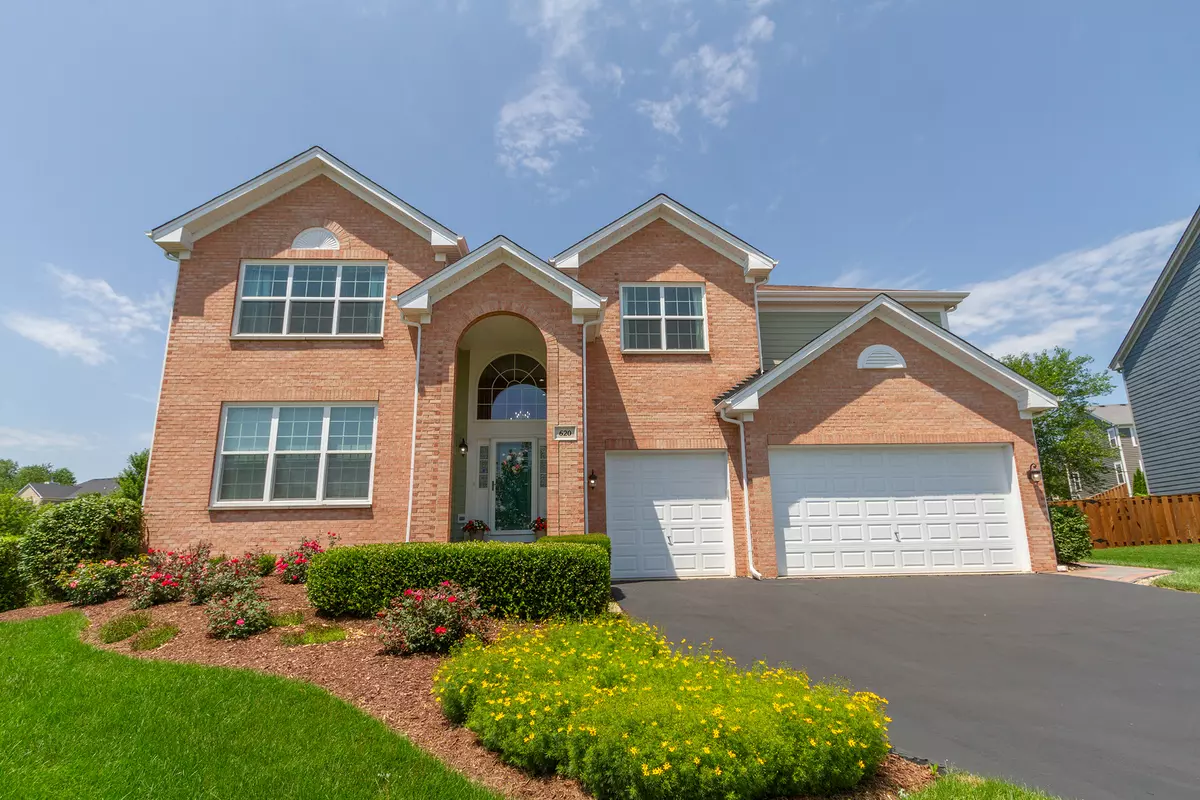$546,000
$550,000
0.7%For more information regarding the value of a property, please contact us for a free consultation.
620 Donegal Drive Elgin, IL 60124
4 Beds
2.5 Baths
3,283 SqFt
Key Details
Sold Price $546,000
Property Type Single Family Home
Sub Type Detached Single
Listing Status Sold
Purchase Type For Sale
Square Footage 3,283 sqft
Price per Sqft $166
Subdivision Waterford
MLS Listing ID 11832509
Sold Date 09/19/23
Bedrooms 4
Full Baths 2
Half Baths 1
HOA Fees $108/mo
Year Built 2005
Annual Tax Amount $11,360
Tax Year 2022
Lot Size 0.290 Acres
Lot Dimensions 65X192
Property Description
Nothing to do but move into this updated 4 bedroom home in desirable Waterford. The dramatic two story entryway leads to a formal living room and dining room with pass through to the kitchen~ perfect for entertaining. The kitchen boasts stainless steel appliances (Viking French Door Refrigerator and Bosch Dishwasher), a stainless range hood, 42 inch cabinets with crown molding, granite counters, island/breakfast bar, and an eat-in area. The two story family room showcases a cozy fireplace and an abundance of windows that provide lots of natural lighting. Versatile main level den~ could be used as a 5th bedroom. Convenient first floor laundry with newer Whirlpool washer and dryer. Upstairs includes a master suite with double door entrance, vaulted ceilings, and an en-suite bath including dual vanities, soaking tub, separate shower, and dual closets. There are three additional bedrooms on the second level and a full bath with double sinks. Basement could be finished in the future to add more living space. New carpet on the second level, new 13 seer 5 ton Carrier AC, and new 96% efficient Carrier furnace with Ecobee thermostat in 2022. Whole home humidifier and 75 gallon water heater. Outside you can relax on the two tier Unilock brick paver patio with built-in firepit. Unilock sidewalk that leads from the front to the back yard. Attached three-car garage. Association dues are for the use of community amenities including the POOL, clubhouse, tennis courts, exercise facilities, and party room! Highly rated district #301 schools! Amazing location near shopping, restaurants, parks, and easy access to Route 20. Won't last long!
Location
State IL
County Kane
Rooms
Basement Partial
Interior
Interior Features Vaulted/Cathedral Ceilings, Hardwood Floors, First Floor Bedroom, First Floor Laundry
Heating Natural Gas, Forced Air
Cooling Central Air
Fireplaces Number 1
Fireplace Y
Appliance Range, Dishwasher, Refrigerator, Washer, Dryer, Disposal
Laundry In Unit, Sink
Exterior
Exterior Feature Porch, Brick Paver Patio, Storms/Screens
Parking Features Attached
Garage Spaces 3.0
View Y/N true
Roof Type Asphalt
Building
Story 2 Stories
Foundation Concrete Perimeter
Sewer Public Sewer
Water Public
New Construction false
Schools
Elementary Schools Prairie View Grade School
Middle Schools Prairie Knolls Middle School
High Schools Central High School
School District 301, 301, 301
Others
HOA Fee Include Insurance, Clubhouse, Exercise Facilities, Pool
Ownership Fee Simple w/ HO Assn.
Special Listing Condition None
Read Less
Want to know what your home might be worth? Contact us for a FREE valuation!

Our team is ready to help you sell your home for the highest possible price ASAP
© 2025 Listings courtesy of MRED as distributed by MLS GRID. All Rights Reserved.
Bought with Rashmi Patel • Executive Realty Group LLC





