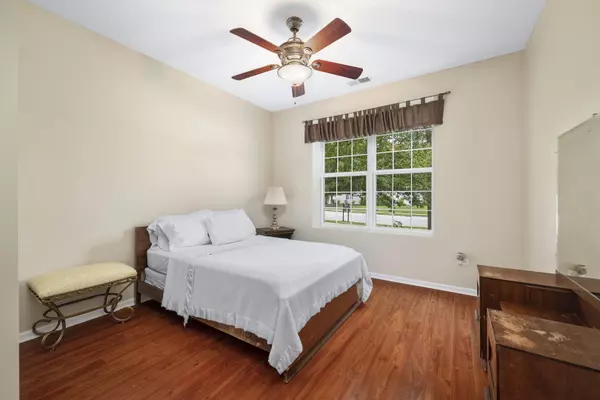$273,000
$265,900
2.7%For more information regarding the value of a property, please contact us for a free consultation.
807 Blue Stem Drive Shorewood, IL 60404
2 Beds
2 Baths
1,576 SqFt
Key Details
Sold Price $273,000
Property Type Condo
Sub Type 1/2 Duplex
Listing Status Sold
Purchase Type For Sale
Square Footage 1,576 sqft
Price per Sqft $173
Subdivision Shorewood Glen Del Webb
MLS Listing ID 11861190
Sold Date 09/18/23
Bedrooms 2
Full Baths 2
HOA Fees $365/mo
Year Built 2007
Annual Tax Amount $5,273
Tax Year 2022
Lot Dimensions 52X116X48X111
Property Description
Welcome home to the sought-after Georgetown Model located in Shorewoods premier 55+ community of Shorewood Glen by Del Web. Freshly painted and ready for enjoyment, this home has been lovingly cared for and maintained. The largest of the models, this home has a wide-open floorplan with 9' ceilings, and many windows allowing plenty of natural light to flow in and show off the space this home provides. This home features two bedrooms plus the bonus den space that can be closed off by two French glass doors. The kitchen area, with tile flooring, has plenty of cabinets for storage as well as an island and an oversized three-panel sliding glass door for a panoramic view of the outside space and patio. Large family and dining room are adjoined for an open feel. The owner's suite is large enough to provide room for a sitting area and has a large bathroom complete with a separate tub, shower, and double vanity. Plenty of additional storage closets and well as the fantastically large walk-in closet are also contained within this space. This community is in a fantastic location with easy access to walking/biking trails, a short drive to the fabulous clubhouse, overflowing with amenities including two amazing pools(one indoor and one outdoor), a fitness center, community rooms, and more!!
Location
State IL
County Will
Rooms
Basement None
Interior
Interior Features Wood Laminate Floors, First Floor Laundry, First Floor Full Bath, Laundry Hook-Up in Unit
Heating Natural Gas, Forced Air
Cooling Central Air
Fireplace N
Appliance Range, Microwave, Dishwasher, Refrigerator, Washer, Dryer, Disposal
Exterior
Parking Features Attached
Garage Spaces 2.0
Community Features Exercise Room, Party Room, Indoor Pool, Pool, Tennis Court(s), Spa/Hot Tub
View Y/N true
Roof Type Asphalt
Building
Foundation Concrete Perimeter
Sewer Public Sewer
Water Public
New Construction false
Schools
School District 201, 201, 111
Others
Pets Allowed Cats OK, Dogs OK, Number Limit
HOA Fee Include Insurance,Security,Clubhouse,Exercise Facilities,Pool,Exterior Maintenance,Lawn Care,Snow Removal
Ownership Fee Simple w/ HO Assn.
Special Listing Condition None
Read Less
Want to know what your home might be worth? Contact us for a FREE valuation!

Our team is ready to help you sell your home for the highest possible price ASAP
© 2025 Listings courtesy of MRED as distributed by MLS GRID. All Rights Reserved.
Bought with Raquel Goggin • Goggin Real Estate LLC





