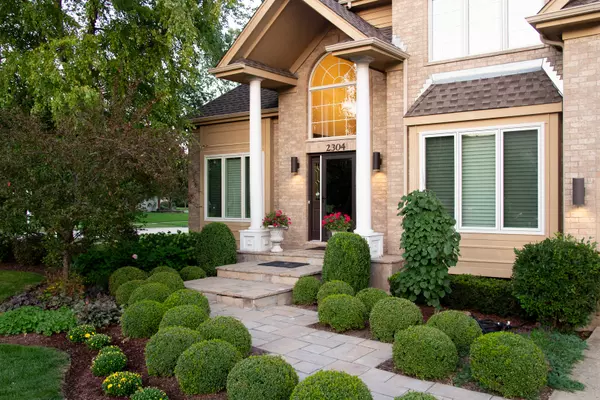$1,050,000
$995,999
5.4%For more information regarding the value of a property, please contact us for a free consultation.
2304 Johnsburg Court Naperville, IL 60564
6 Beds
5.5 Baths
4,469 SqFt
Key Details
Sold Price $1,050,000
Property Type Single Family Home
Sub Type Detached Single
Listing Status Sold
Purchase Type For Sale
Square Footage 4,469 sqft
Price per Sqft $234
Subdivision Stillwater
MLS Listing ID 11858933
Sold Date 09/15/23
Style Traditional
Bedrooms 6
Full Baths 5
Half Baths 1
HOA Fees $105/qua
Year Built 2000
Annual Tax Amount $18,724
Tax Year 2022
Lot Size 0.500 Acres
Lot Dimensions 116X183
Property Description
GORGEOUS! GRAND FOYER! OPEN FLOOR PLAN! 6 BED! 5.1 BATH! TRAYS/ARCHES/SKYLIGHTS! INCREDIBLE SUNROOM! BEAUTIFUL FAM RM W/ WET BAR & GAS FP! 1ST FLR DEN/OFFICE! MASTER BEDROOM W/ SIT RM & LUX BATH. 3 MORE LARGE BDRMS! HUGE FIN. BSMT W/ 2 ADDTL BEDROOMS, MEDIA, REC AREA & FULL BATH! DUAL ZONE HEAT & AC! DIST. # 204 NEUQUA VALLEY HS. SPRINKLER/ALARM! 3 CAR! A MUST SEE! 6 bedrooms (counting den and basement), 6 bathrooms (5.1) ATTENDING DIST 204 SCHOOLS AND TOP RATED NEUQUA VALLEY HS!! EXTRA LARGE LOT, HIGH CEILINGS, TRAYS, ARCHES, SKYLIGHTS. EXTENSIVE HARDSCAPING & LANDSCAPING. GORGEOUS BACKYARD W LARGE BRICK PATIO. ALL BEDROOMS W ENSUITES. Welcome to 2304 Johnsburg Ct, located on a quiet a cul-de-sac in highly sought after Stillwater neighborhood. Brick walkway to front door boasts great curb appeal. Impressive grand foyer w/ turned staircase. Open floor plan with 6800 sq feet of living space/ 4500 above ground. Main area is perfect for entertaining with a large sunken family room complete with wet bar, sunroom, and a spacious kitchen with new cabinets (2022), stainless steel appliances and granite counters complete with a large kitchen island. The main floor has newly finished (2023) hardwood floors, a spacious office/bedroom with closet, formal living/dining room and a powder room. The east facing sunroom (with skylights) leads to an extra-large patio (900sqft+) overlooking a lushly landscaped fenced yard. This is the largest lot in Stillwater at 1/2 acre, with 35+ mature trees offering privacy and pleasant views. The patio features a firepit, multiple seating areas (one under a tree canopy), built in grill and is a great place for grand scale outdoor entertaining. On the second floor, the luxurious primary suite includes a spa-like bathroom with dual sinks, jacuzzi, bidet and large double shower. The suite includes an elevated large sitting area with vaulted ceiling, overlooking the backyard and 2 (his/her) walk-in closets. High, vaulted and tray ceilings throughout the primary suite and bath! All the large size (4) bedrooms upstairs have their own attached bathrooms which is perfect for growing children and in-laws/guests. Home has multiple spaces for office work outside of the bedrooms and is perfect for families working from home. The 3-car garage is wired for EV charging. The fully finished lower level (2000 sq feet) includes a large open space for entertaining, along with a guest bedroom, full bath, and a home theater room with projector and a 100-inch screen for immersive movies and tv experience. Stillwater is a pool, tennis, and clubhouse community. Close to many amenities including Whole Foods, Naperville crossings (AMC, stores, restaurants), and Costco. Why buy new when everything has been setup, meticulously taken care of and ready to move in! Great investment for the long term with options for addons in the large backyard. Hurry, schedule your appt today and make this dream home yours before it is too late! Below is a list of all the major upgrades we have done with the home after the purchase: Basement refinish - $15K Front & back patio and extensive landscaping (incl 35 trees)- $125K Newly refinished Maple hardwood floors (including replacing carpeting in a few areas) on the main level - $25K Kitchen remodeling with new stove - $25K New windows in few areas - $20K New back up sump pump (2021) - $4K New air conditioning unit (2019) - $8K Total house various renovations in Aug 2023 - $35K Total $257K
Location
State IL
County Will
Community Clubhouse, Park, Pool, Tennis Court(S), Lake
Rooms
Basement Full
Interior
Interior Features Vaulted/Cathedral Ceilings, Skylight(s)
Heating Natural Gas, Forced Air
Cooling Central Air, Zoned
Fireplaces Number 1
Fireplaces Type Gas Starter
Fireplace Y
Appliance Double Oven, Range, Microwave, Dishwasher, Refrigerator, Washer, Dryer, Disposal, Trash Compactor, Stainless Steel Appliance(s), Built-In Oven
Laundry Gas Dryer Hookup, In Unit
Exterior
Exterior Feature Deck
Parking Features Attached
Garage Spaces 3.0
View Y/N true
Roof Type Asphalt
Building
Lot Description Corner Lot, Cul-De-Sac, Landscaped
Story 2 Stories
Foundation Concrete Perimeter
Sewer Public Sewer
Water Lake Michigan, Public
New Construction false
Schools
Elementary Schools Welch Elementary School
Middle Schools Scullen Middle School
High Schools Neuqua Valley High School
School District 204, 204, 204
Others
HOA Fee Include Clubhouse, Pool
Ownership Fee Simple w/ HO Assn.
Special Listing Condition None
Read Less
Want to know what your home might be worth? Contact us for a FREE valuation!

Our team is ready to help you sell your home for the highest possible price ASAP
© 2025 Listings courtesy of MRED as distributed by MLS GRID. All Rights Reserved.
Bought with Jeff Stainer • RE/MAX Action





